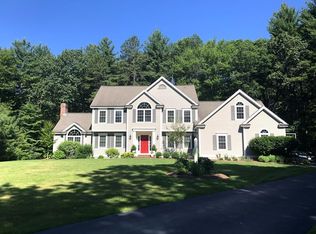Prominently sited on a gorgeous 1.74 acre lot across from the Grady Conservation area, this pristine young colonial awaits! Step inside the two-story open foyer & immediately sense the warm & inviting elegance of the home. High ceilings, hardwood floors throughout & many freshly painted rooms accentuate the stunning decor. An expansive center island kitchen with a creamy white & grey granite coordinates seamlessly with a glazed subway tile backsplash & new stainless appliances. Room for entertaining inside & out, the layout offers both: a light filled family room with vaulted ceilings & a brick fireplace open to a screened porch with a deck spanning the length of the home overlooking a lovely flat backyard, & an oversized formal dining room for more intimate gatherings. First floor study with a full wall of custom built-ins behind a set of pretty french doors. An enviable master suite with a separate sitting area & handsome bath highlights the upper level. OFFERS DUE MON, 4/1 @ 5PM!
This property is off market, which means it's not currently listed for sale or rent on Zillow. This may be different from what's available on other websites or public sources.
