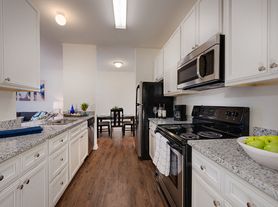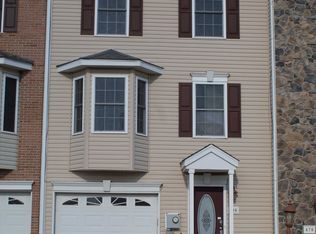Open House -- Thursday, October 16th from 5:00-7:00pm
Move right in to this brand-new Quincy floor plan townhome in Shenandoah Springs, offering 3 bedrooms, 3.5 baths, and three thoughtfully finished levels. The entry level includes a private bedroom with full bath and access to the rear-load garage, while the main level features 9' ceilings, durable vinyl plank flooring, and an open-concept design connecting the great room, dining area, and modern kitchen with White Ornamental granite countertops, Barnett Duraform Linen cabinetry, and stainless steel appliances. A half bath and 10x12 composite deck complete the main level, perfect for entertaining or relaxing. Upstairs, you'll find two bedrooms, including a spacious owner's suite with walk-in closet and spa-like bath, plus a full bath and laundry area with washer and dryer included. Community amenities include a tot lot, basketball court, and walking paths, with convenient access to Northern Virginia, Baltimore, and Washington, D.C. This move-in-ready home is waiting for its first residents schedule a tour today!
Townhouse for rent
$1,950/mo
271 Sandy Bottom Cir, Ranson, WV 25438
3beds
1,315sqft
Price may not include required fees and charges.
Townhouse
Available now
No pets
Central air, electric, ceiling fan
In unit laundry
1 Attached garage space parking
Electric, central, heat pump
What's special
White ornamental granite countertopsDurable vinyl plank flooringThree thoughtfully finished levelsBarnett duraform linen cabinetryStainless steel appliances
- 37 days |
- -- |
- -- |
Zillow last checked: 8 hours ago
Listing updated: January 01, 2026 at 08:47pm
Travel times
Facts & features
Interior
Bedrooms & bathrooms
- Bedrooms: 3
- Bathrooms: 4
- Full bathrooms: 3
- 1/2 bathrooms: 1
Rooms
- Room types: Dining Room
Heating
- Electric, Central, Heat Pump
Cooling
- Central Air, Electric, Ceiling Fan
Appliances
- Included: Dishwasher, Disposal, Microwave, Refrigerator
- Laundry: In Unit, Laundry Room, Upper Level
Features
- 9'+ Ceilings, Ceiling Fan(s), Individual Climate Control, Walk In Closet
- Flooring: Carpet
Interior area
- Total interior livable area: 1,315 sqft
Property
Parking
- Total spaces: 1
- Parking features: Attached, Covered
- Has attached garage: Yes
- Details: Contact manager
Features
- Exterior features: Contact manager
Construction
Type & style
- Home type: Townhouse
- Architectural style: Colonial
- Property subtype: Townhouse
Materials
- Roof: Asphalt
Condition
- Year built: 2025
Building
Management
- Pets allowed: No
Community & HOA
Community
- Features: Pool
HOA
- Amenities included: Basketball Court, Pool
Location
- Region: Ranson
Financial & listing details
- Lease term: Contact For Details
Price history
| Date | Event | Price |
|---|---|---|
| 11/12/2025 | Price change | $1,950-2.5%$1/sqft |
Source: Bright MLS #WVJF2019324 Report a problem | ||
| 9/4/2025 | Listed for rent | $2,000-4.8%$2/sqft |
Source: Bright MLS #WVJF2019324 Report a problem | ||
| 9/3/2025 | Listing removed | $2,100$2/sqft |
Source: Zillow Rentals Report a problem | ||
| 8/5/2025 | Listed for rent | $2,100$2/sqft |
Source: Zillow Rentals Report a problem | ||
| 5/16/2025 | Listing removed | $279,990$213/sqft |
Source: | ||
Neighborhood: 25438
Nearby schools
GreatSchools rating
- 4/10Driswood Elementary SchoolGrades: PK-5Distance: 2.2 mi
- 7/10Wildwood Middle SchoolGrades: 6-8Distance: 3.3 mi
- 7/10Jefferson High SchoolGrades: 9-12Distance: 3.1 mi

