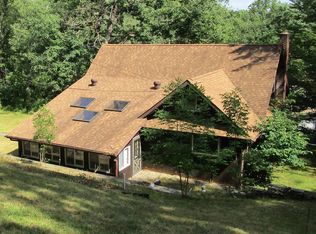Sold for $240,000
$240,000
271 S Curve Rd, Altoona, PA 16601
2beds
1,200sqft
Single Family Residence
Built in 1956
0.73 Acres Lot
$255,400 Zestimate®
$200/sqft
$989 Estimated rent
Home value
$255,400
Estimated sales range
Not available
$989/mo
Zestimate® history
Loading...
Owner options
Explore your selling options
What's special
BRAND NEW SEPTIC + EXTRA PARCEL OF LAND. Brand new pool liner. This extremely well kept and move in ready 2BR home offers brand new roof (10/23) all new flooring and ready to move right in with all appliances present. Lower level offers a Bonus Room that would be perfect for extra living space. Don't miss out on the side deck for summer enjoyment while using your inground pool with BRAND NEW LINER installed and piping replaced. Pool will be open to view while touring the property. Beautiful stamped concrete sidewalk And the extra bonus...Is the 30x70 pole building to house all of your toys, tools or use for you home business if you choose! So many possibilities to offer with this very well kept property! New septic just installed and an extra parcel of land will now be conveyed as well. Reseeding will be complete as soon as weather permits.
Zillow last checked: 8 hours ago
Listing updated: September 23, 2024 at 02:47am
Listed by:
Tracy Wilt 814-934-0675,
Re/Max Results Realty Group
Bought with:
Marcy Clapper, RS357031
Howard Hanna Bardell Realty
Source: Bright MLS,MLS#: PABR2014856
Facts & features
Interior
Bedrooms & bathrooms
- Bedrooms: 2
- Bathrooms: 1
- Full bathrooms: 1
- Main level bathrooms: 1
- Main level bedrooms: 2
Heating
- Forced Air, Natural Gas
Cooling
- Window Unit(s), Electric
Appliances
- Included: Dryer, Refrigerator, Washer, Gas Water Heater
Features
- Ceiling Fan(s), Eat-in Kitchen, Walk-In Closet(s)
- Flooring: Carpet, Vinyl
- Basement: Unfinished,Walk-Out Access
- Has fireplace: No
Interior area
- Total structure area: 1,200
- Total interior livable area: 1,200 sqft
- Finished area above ground: 1,200
Property
Parking
- Total spaces: 1
- Parking features: Built In, Attached
- Attached garage spaces: 1
Accessibility
- Accessibility features: None
Features
- Levels: Two
- Stories: 2
- Has private pool: Yes
- Pool features: Private
Lot
- Size: 0.73 Acres
Details
- Additional structures: Above Grade
- Parcel number: 148 173
- Zoning: RESIDENTIAL
- Special conditions: Standard
Construction
Type & style
- Home type: SingleFamily
- Architectural style: Raised Ranch/Rambler
- Property subtype: Single Family Residence
Materials
- Stucco, Vinyl Siding
- Foundation: Block
- Roof: Shingle
Condition
- New construction: No
- Year built: 1956
Utilities & green energy
- Sewer: Septic Exists
- Water: Well
Community & neighborhood
Location
- Region: Altoona
- Subdivision: None Available
- Municipality: LOGAN TWP
Other
Other facts
- Listing agreement: Exclusive Right To Sell
- Ownership: Fee Simple
Price history
| Date | Event | Price |
|---|---|---|
| 9/20/2024 | Sold | $240,000-4%$200/sqft |
Source: | ||
| 5/30/2024 | Pending sale | $250,000$208/sqft |
Source: | ||
| 4/30/2024 | Price change | $250,000-3.7%$208/sqft |
Source: | ||
| 3/19/2024 | Price change | $259,500-0.2%$216/sqft |
Source: | ||
| 1/8/2024 | Listed for sale | $259,900$217/sqft |
Source: | ||
Public tax history
| Year | Property taxes | Tax assessment |
|---|---|---|
| 2025 | $2,465 +5% | $168,700 |
| 2024 | $2,347 +12.5% | $168,700 |
| 2023 | $2,087 +1.9% | $168,700 |
Find assessor info on the county website
Neighborhood: Juniata Gap
Nearby schools
GreatSchools rating
- 7/10Juniata Gap El SchoolGrades: K-5Distance: 1.4 mi
- 4/10Altoona Area Jr High SchoolGrades: 6-8Distance: 3.9 mi
- 4/10Altoona Area High SchoolGrades: 6-12Distance: 4 mi
Schools provided by the listing agent
- District: Altoona Area
Source: Bright MLS. This data may not be complete. We recommend contacting the local school district to confirm school assignments for this home.

Get pre-qualified for a loan
At Zillow Home Loans, we can pre-qualify you in as little as 5 minutes with no impact to your credit score.An equal housing lender. NMLS #10287.
