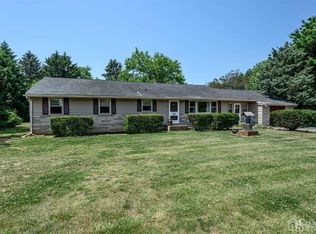Sold for $500,000 on 11/08/24
$500,000
271 Route 539, Cream Ridge, NJ 08514
3beds
1,536sqft
Single Family Residence
Built in 1972
1.38 Acres Lot
$531,000 Zestimate®
$326/sqft
$3,424 Estimated rent
Home value
$531,000
$483,000 - $584,000
$3,424/mo
Zestimate® history
Loading...
Owner options
Explore your selling options
What's special
Charming Ranch style home located in the heart of Cream Ridge, NJ. This cozy home features 3 bedrooms, 1 and a half bathrooms, with a 2-car side entry garage. Step inside and be greeted by hardwood flooring throughout. An updated kitchen with maple cabinets, updated appliances and large eat-in kitchen area with a bay window overlooking the backyard. A Living room and formal dining room are perfect for entertaining guests. The primary bedroom is conveniently located on the first floor, boasting hardwood floors, a walk-in closet and a half bathroom suite. The home features a full basement with a walkout, providing ample storage space, washer/dryer located in basement. Newer roof, central air, heater/boiler, water softener & Anderson windows. Enjoy the 1.38 Acre park like setting. Access to the Union Transportation Trail is located directly across the street, at the Township lot and down the street from the Cream Ridge Golf Course.
Zillow last checked: 8 hours ago
Listing updated: November 08, 2024 at 02:16pm
Listed by:
Stefania Fernandes 732-598-5850,
ERA Central Realty Group,
Debra Richford 609-468-4285,
ERA Central Realty Group
Bought with:
Jeffrey W Alexander, 7830494
RE/MAX Realty 9
Source: MoreMLS,MLS#: 22427308
Facts & features
Interior
Bedrooms & bathrooms
- Bedrooms: 3
- Bathrooms: 2
- Full bathrooms: 1
- 1/2 bathrooms: 1
Bedroom
- Area: 169
- Dimensions: 13 x 13
Bedroom
- Area: 121
- Dimensions: 11 x 11
Bathroom
- Area: 60
- Dimensions: 12 x 5
Bathroom
- Description: 1/2 bath suite
- Area: 16
- Dimensions: 4 x 4
Other
- Area: 210
- Dimensions: 15 x 14
Basement
- Area: 1705
- Dimensions: 55 x 31
Dining room
- Area: 144
- Dimensions: 12 x 12
Foyer
- Description: near full bathroom
- Area: 33
- Dimensions: 11 x 3
Foyer
- Description: near bedrooms
- Area: 15
- Dimensions: 5 x 3
Foyer
- Description: near basement
- Area: 18
- Dimensions: 6 x 3
Kitchen
- Area: 144
- Dimensions: 12 x 12
Living room
- Area: 240
- Dimensions: 20 x 12
Other
- Description: Eat in Kitchen/family room
- Area: 176
- Dimensions: 16 x 11
Heating
- Oil Above Ground, Hot Water, Baseboard
Cooling
- Central Air
Features
- Flooring: Ceramic Tile, Wood, Other
- Basement: Full,Unfinished,Walk-Out Access
Interior area
- Total structure area: 1,536
- Total interior livable area: 1,536 sqft
Property
Parking
- Total spaces: 2
- Parking features: Driveway, Oversized
- Attached garage spaces: 2
- Has uncovered spaces: Yes
Features
- Stories: 2
- Exterior features: Lighting
Lot
- Size: 1.38 Acres
- Features: Oversized
- Topography: Level
Details
- Parcel number: 510005500000000112
- Zoning description: Residential, Single Family
Construction
Type & style
- Home type: SingleFamily
- Architectural style: Raised Ranch,Ranch
- Property subtype: Single Family Residence
Condition
- New construction: No
- Year built: 1972
Utilities & green energy
- Water: Well
Community & neighborhood
Location
- Region: Cream Ridge
- Subdivision: None
HOA & financial
HOA
- Has HOA: No
Price history
| Date | Event | Price |
|---|---|---|
| 11/8/2024 | Sold | $500,000+1%$326/sqft |
Source: | ||
| 10/1/2024 | Pending sale | $495,000$322/sqft |
Source: | ||
| 9/19/2024 | Listed for sale | $495,000$322/sqft |
Source: | ||
Public tax history
| Year | Property taxes | Tax assessment |
|---|---|---|
| 2025 | $10,325 +29.9% | $478,900 +29.9% |
| 2024 | $7,949 +3% | $368,700 +2.8% |
| 2023 | $7,719 +8.6% | $358,800 +10.7% |
Find assessor info on the county website
Neighborhood: 08514
Nearby schools
GreatSchools rating
- 3/10Newell Elementary SchoolGrades: PK-4Distance: 5 mi
- 7/10Stone Bridge Middle SchoolGrades: 5-8Distance: 6 mi
- 4/10Allentown High SchoolGrades: 9-12Distance: 5 mi
Schools provided by the listing agent
- Elementary: Upper Freehold
- Middle: Upper Freehold Reg
- High: Allentown
Source: MoreMLS. This data may not be complete. We recommend contacting the local school district to confirm school assignments for this home.

Get pre-qualified for a loan
At Zillow Home Loans, we can pre-qualify you in as little as 5 minutes with no impact to your credit score.An equal housing lender. NMLS #10287.
Sell for more on Zillow
Get a free Zillow Showcase℠ listing and you could sell for .
$531,000
2% more+ $10,620
With Zillow Showcase(estimated)
$541,620