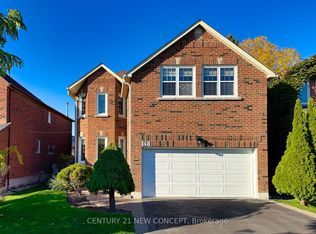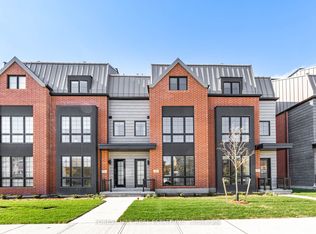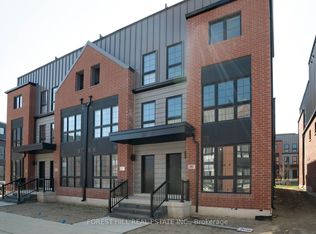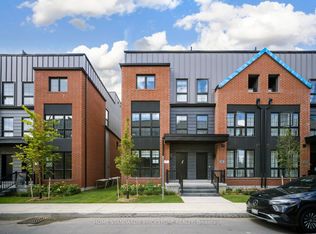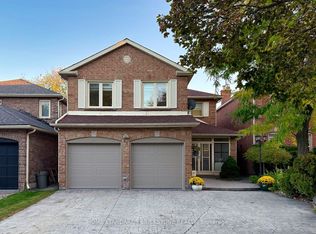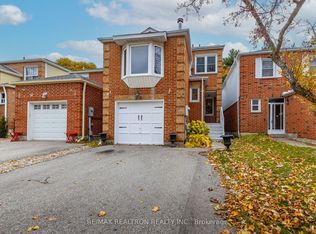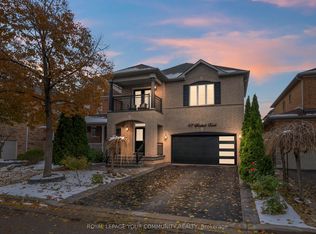271 Rose Green Dr, Vaughan, ON L4J 4S8
What's special
- 5 days |
- 12 |
- 0 |
Likely to sell faster than
Zillow last checked: 8 hours ago
Listing updated: December 05, 2025 at 05:46am
RE/MAX REALTRON REALTY INC.
Facts & features
Interior
Bedrooms & bathrooms
- Bedrooms: 4
- Bathrooms: 3
Primary bedroom
- Level: Upper
- Dimensions: 5.73 x 5.16
Bedroom 2
- Level: Upper
- Dimensions: 4.22 x 3.4
Bedroom 3
- Level: Upper
- Dimensions: 3.33 x 3.22
Bedroom 4
- Level: Upper
- Dimensions: 3.5 x 3.2
Bathroom
- Level: Upper
- Dimensions: 0 x 0
Bathroom
- Level: Upper
- Dimensions: 0 x 0
Breakfast
- Level: Main
- Dimensions: 3.65 x 3.41
Dining room
- Level: Main
- Dimensions: 6.8 x 3.45
Family room
- Level: Main
- Dimensions: 6 x 3.3
Kitchen
- Level: Main
- Dimensions: 3.65 x 3.38
Laundry
- Level: Upper
- Dimensions: 0 x 0
Living room
- Level: Main
- Dimensions: 5.4 x 3.4
Other
- Level: Main
- Dimensions: 0 x 0
Heating
- Forced Air, Gas
Cooling
- Central Air
Features
- Basement: Partially Finished
- Has fireplace: Yes
- Fireplace features: Family Room
Interior area
- Living area range: 3000-3500 null
Property
Parking
- Total spaces: 3
- Parking features: Private, Garage Door Opener
- Has garage: Yes
Features
- Stories: 2
- Patio & porch: Deck
- Exterior features: Lawn Sprinkler System
- Pool features: None
Lot
- Size: 6,486 Square Feet
- Features: Park, Place Of Worship, Public Transit, Irregular Lot
Details
- Additional structures: Gazebo
- Parcel number: 032590465
Construction
Type & style
- Home type: SingleFamily
- Property subtype: Single Family Residence
Materials
- Brick
- Foundation: Unknown
- Roof: Shingle
Utilities & green energy
- Sewer: Sewer
Community & HOA
Community
- Security: Alarm System, Monitored, Smoke Detector(s)
Location
- Region: Vaughan
Financial & listing details
- Annual tax amount: C$9,099
- Date on market: 12/5/2025
By pressing Contact Agent, you agree that the real estate professional identified above may call/text you about your search, which may involve use of automated means and pre-recorded/artificial voices. You don't need to consent as a condition of buying any property, goods, or services. Message/data rates may apply. You also agree to our Terms of Use. Zillow does not endorse any real estate professionals. We may share information about your recent and future site activity with your agent to help them understand what you're looking for in a home.
Price history
Price history
Price history is unavailable.
Public tax history
Public tax history
Tax history is unavailable.Climate risks
Neighborhood: Thornhill
Nearby schools
GreatSchools rating
No schools nearby
We couldn't find any schools near this home.
- Loading
