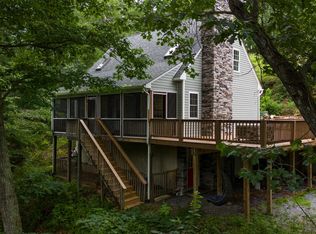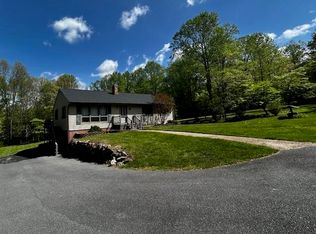Closed
$369,900
271 Rip Rap Rd, Waynesboro, VA 22980
3beds
1,774sqft
Single Family Residence
Built in 1983
5.01 Acres Lot
$396,800 Zestimate®
$209/sqft
$2,004 Estimated rent
Home value
$396,800
$349,000 - $452,000
$2,004/mo
Zestimate® history
Loading...
Owner options
Explore your selling options
What's special
Peaceful retreat nestled on a 5-ACRE wooded lot in the Wilson School District. This 3-bedroom 2-bath home is the perfect spot for those looking for a private space to spread out. The extensive front porch invites you to sit down and enjoy the serenity. Upon entering you will notice the beautiful floors throughout most of the first floor. The nicely updated eat-in kitchen boasts of stainless-steel appliances, painted cabinets, granite countertop, and a tasteful backsplash. The downstairs has recently been partially finished and provides extra living space. The expansive garage has the room to park your oversized vehicles. Plenty of space downstairs for storage with a third garage. It would be the perfect place for a workshop or to store your lawn equipment. A large back deck is conveniently located through the sliding doors from your dining area ideal for grilling out and relaxing. Plenty of room to park your camper. Close proximity to national parks. Lumos 1G internet.
Zillow last checked: 8 hours ago
Listing updated: February 08, 2025 at 10:37am
Listed by:
KIM IRVING 703-434-9969,
LONG & FOSTER REAL ESTATE INC STAUNTON/WAYNESBORO
Bought with:
Ashley Dudley, 0225239173
Nest Realty Group LLC
Source: CAAR,MLS#: 652772 Originating MLS: Greater Augusta Association of Realtors Inc
Originating MLS: Greater Augusta Association of Realtors Inc
Facts & features
Interior
Bedrooms & bathrooms
- Bedrooms: 3
- Bathrooms: 2
- Full bathrooms: 2
- Main level bathrooms: 2
- Main level bedrooms: 3
Heating
- Electric, Heat Pump
Cooling
- Heat Pump
Appliances
- Included: Dishwasher, Electric Range, Microwave, Refrigerator, Dryer, Washer
Features
- Primary Downstairs
- Flooring: Laminate, Luxury Vinyl Plank
- Basement: Full,Partially Finished,Walk-Out Access
- Has fireplace: Yes
- Fireplace features: Wood Burning Stove
Interior area
- Total structure area: 3,311
- Total interior livable area: 1,774 sqft
- Finished area above ground: 1,283
- Finished area below ground: 491
Property
Parking
- Total spaces: 2
- Parking features: Attached, Basement, Garage, Garage Door Opener
- Attached garage spaces: 2
Features
- Levels: One
- Stories: 1
- Patio & porch: Deck, Front Porch, Porch
- Exterior features: Fence
- Fencing: Partial
- Has view: Yes
- View description: Trees/Woods
Lot
- Size: 5.01 Acres
- Features: Wooded
Details
- Parcel number: 8657
- Zoning description: RR Rural Residential
Construction
Type & style
- Home type: SingleFamily
- Architectural style: Ranch
- Property subtype: Single Family Residence
Materials
- Brick, Stick Built
- Foundation: Block
- Roof: Composition,Shingle
Condition
- New construction: No
- Year built: 1983
Utilities & green energy
- Sewer: Septic Tank
- Water: Private, Well
- Utilities for property: Cable Available, Fiber Optic Available
Community & neighborhood
Security
- Security features: Surveillance System
Location
- Region: Waynesboro
- Subdivision: CHERRY ORCHARD
HOA & financial
HOA
- Has HOA: Yes
- HOA fee: $550 annually
- Amenities included: None
Price history
| Date | Event | Price |
|---|---|---|
| 7/23/2024 | Sold | $369,900$209/sqft |
Source: | ||
| 6/23/2024 | Pending sale | $369,900$209/sqft |
Source: | ||
| 6/19/2024 | Price change | $369,900-2.7%$209/sqft |
Source: | ||
| 6/13/2024 | Price change | $380,000+2.7%$214/sqft |
Source: | ||
| 5/28/2024 | Price change | $369,900-1.4%$209/sqft |
Source: | ||
Public tax history
| Year | Property taxes | Tax assessment |
|---|---|---|
| 2025 | $1,698 | $326,500 |
| 2024 | $1,698 +41.2% | $326,500 +71% |
| 2023 | $1,203 | $190,900 |
Find assessor info on the county website
Neighborhood: 22980
Nearby schools
GreatSchools rating
- 6/10Cassell Elementary SchoolGrades: PK-5Distance: 4.9 mi
- 4/10Wilson Middle SchoolGrades: 6-8Distance: 10.5 mi
- 4/10Wilson Memorial High SchoolGrades: 9-12Distance: 10.5 mi
Schools provided by the listing agent
- Elementary: Hugh K. Cassell
- Middle: Wilson
- High: Wilson Memorial
Source: CAAR. This data may not be complete. We recommend contacting the local school district to confirm school assignments for this home.

Get pre-qualified for a loan
At Zillow Home Loans, we can pre-qualify you in as little as 5 minutes with no impact to your credit score.An equal housing lender. NMLS #10287.

