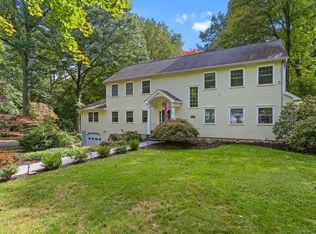Sold for $880,000
$880,000
271 Ridgeview Avenue, Fairfield, CT 06825
4beds
2,147sqft
Single Family Residence
Built in 1969
0.5 Acres Lot
$1,036,200 Zestimate®
$410/sqft
$5,565 Estimated rent
Home value
$1,036,200
$974,000 - $1.11M
$5,565/mo
Zestimate® history
Loading...
Owner options
Explore your selling options
What's special
Updated Stratfield Area Colonial located on park like setting convenient to shopping, schools, Merritt Parkway and much more. Hardwood flooring, renovated kitchen plus 1st floor laundry room with cabinets and sink. Family room with natural gas fireplace, newer windows, crown mouldings, renovated bath. All appliances replaced in the last 2 years, updated AC system plus 5 year old roof. New bluestone walkway, front steps and front porch with composite columns and custom designed railings and handrails. Cedar rail fence with extensive landscaping including mature evergreen and ornamental perennial and specimen trees including Koren dogwood, weeping cherry, lilac, crape myrtle, hydrangea tree that add color throughout the seasons. Custom wood deck with wood and copper railings located in large private backyard plus custom storage shed. Don't miss this GEM!
Zillow last checked: 8 hours ago
Listing updated: July 09, 2024 at 08:17pm
Listed by:
Mark Markelz 203-659-0617,
William Raveis Real Estate 203-255-6841
Bought with:
Laura Hoglund, RES.0804020
Berkshire Hathaway NE Prop.
Source: Smart MLS,MLS#: 170561415
Facts & features
Interior
Bedrooms & bathrooms
- Bedrooms: 4
- Bathrooms: 3
- Full bathrooms: 2
- 1/2 bathrooms: 1
Primary bedroom
- Features: Full Bath, Hardwood Floor, Walk-In Closet(s)
- Level: Upper
- Area: 260 Square Feet
- Dimensions: 20 x 13
Bedroom
- Features: Hardwood Floor, Wall/Wall Carpet
- Level: Upper
- Area: 132 Square Feet
- Dimensions: 12 x 11
Bedroom
- Features: Hardwood Floor
- Level: Upper
- Area: 156 Square Feet
- Dimensions: 13 x 12
Bedroom
- Features: Hardwood Floor
- Level: Upper
- Area: 132 Square Feet
- Dimensions: 12 x 11
Bathroom
- Features: Tile Floor
- Level: Main
Bathroom
- Features: Tile Floor
- Level: Upper
Dining room
- Features: Hardwood Floor
- Level: Main
- Area: 182 Square Feet
- Dimensions: 14 x 13
Family room
- Features: Gas Log Fireplace, Hardwood Floor, Sliders
- Level: Main
- Area: 247 Square Feet
- Dimensions: 19 x 13
Kitchen
- Features: Granite Counters, Tile Floor
- Level: Main
- Area: 253 Square Feet
- Dimensions: 23 x 11
Living room
- Features: French Doors, Hardwood Floor, Wall/Wall Carpet
- Level: Main
- Area: 312 Square Feet
- Dimensions: 24 x 13
Other
- Features: Laundry Hookup, Tile Floor
- Level: Main
- Area: 168 Square Feet
- Dimensions: 14 x 12
Heating
- Hot Water, Natural Gas
Cooling
- Attic Fan, Central Air
Appliances
- Included: Oven/Range, Microwave, Refrigerator, Dishwasher, Washer, Dryer, Water Heater
- Laundry: Main Level, Mud Room
Features
- Entrance Foyer
- Basement: Full
- Attic: Pull Down Stairs
- Number of fireplaces: 1
Interior area
- Total structure area: 2,147
- Total interior livable area: 2,147 sqft
- Finished area above ground: 2,147
Property
Parking
- Total spaces: 2
- Parking features: Attached, Paved, Asphalt
- Attached garage spaces: 2
- Has uncovered spaces: Yes
Features
- Patio & porch: Deck
- Exterior features: Rain Gutters, Lighting
- Waterfront features: Beach Access
Lot
- Size: 0.50 Acres
- Features: Level, Rolling Slope, Wooded
Details
- Additional structures: Shed(s)
- Parcel number: 120376
- Zoning: R3
Construction
Type & style
- Home type: SingleFamily
- Architectural style: Colonial
- Property subtype: Single Family Residence
Materials
- Wood Siding
- Foundation: Concrete Perimeter
- Roof: Asphalt
Condition
- New construction: No
- Year built: 1969
Details
- Warranty included: Yes
Utilities & green energy
- Sewer: Public Sewer
- Water: Public
Community & neighborhood
Location
- Region: Fairfield
- Subdivision: Stratfield
Price history
| Date | Event | Price |
|---|---|---|
| 8/11/2023 | Sold | $880,000+10.1%$410/sqft |
Source: | ||
| 5/23/2023 | Pending sale | $799,326$372/sqft |
Source: | ||
| 5/15/2023 | Listed for sale | $799,326+197.1%$372/sqft |
Source: | ||
| 7/30/1995 | Sold | $269,000$125/sqft |
Source: | ||
Public tax history
| Year | Property taxes | Tax assessment |
|---|---|---|
| 2025 | $10,833 +1.8% | $381,570 |
| 2024 | $10,646 +1.8% | $381,570 +0.4% |
| 2023 | $10,453 +1% | $379,960 |
Find assessor info on the county website
Neighborhood: 06825
Nearby schools
GreatSchools rating
- 7/10Stratfield SchoolGrades: K-5Distance: 0.3 mi
- 7/10Tomlinson Middle SchoolGrades: 6-8Distance: 3.9 mi
- 9/10Fairfield Warde High SchoolGrades: 9-12Distance: 0.9 mi
Schools provided by the listing agent
- Elementary: Stratfield
- Middle: Tomlinson
- High: Fairfield Warde
Source: Smart MLS. This data may not be complete. We recommend contacting the local school district to confirm school assignments for this home.
Get pre-qualified for a loan
At Zillow Home Loans, we can pre-qualify you in as little as 5 minutes with no impact to your credit score.An equal housing lender. NMLS #10287.
Sell for more on Zillow
Get a Zillow Showcase℠ listing at no additional cost and you could sell for .
$1,036,200
2% more+$20,724
With Zillow Showcase(estimated)$1,056,924
