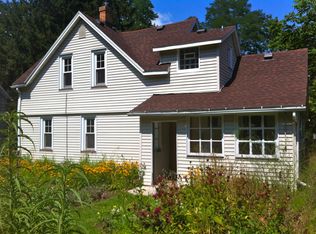Closed
$290,000
271 Richs Dugway Rd, Rochester, NY 14625
3beds
1,284sqft
Single Family Residence
Built in 1949
6,969.6 Square Feet Lot
$313,600 Zestimate®
$226/sqft
$1,989 Estimated rent
Home value
$313,600
$285,000 - $342,000
$1,989/mo
Zestimate® history
Loading...
Owner options
Explore your selling options
What's special
This charming home offers tranquility & the option for nearby outdoor recreation. Located on the edge of Ellison Park, offering you an easy commute to all area conveniences. Surrounded by woods, you'll think you’re on vacation all year round. A welcoming screened-in front porch allows you a relaxing place to unwind, while soaking in the beauty of the nature surrounding you. Enter into the comfortable living room accented by gorgeous hardwood floors & a gas fireplace to cuddle by on colder days. The updated kitchen w/ vinyl plank flooring & butcher block counter tops has plenty of cupboard & counter space. All kitchen appliances stay. There are 3 bedrooms, 2 on 1st floor w/ the gorgeous hardwoods & spacious third upstairs. The full bathroom w/ a radiant heated floor was completely remodeled in 2018. A full basement offers you an ample amount of storage space, workshop & workout areas w/ built-ins. Updates: exterior painted:'22; tear off roof:'21; gas fireplace:'21; windows 1st flr:'20. Truly a home where you will embrace the glory of the 4 seasons & create beautiful memories. Your Own Sanctuary! Delayed Showings begin on 6/13 at 9am. Delayed Negotiations on 6/18 at Noon
Zillow last checked: 8 hours ago
Listing updated: July 25, 2024 at 05:48am
Listed by:
Anne M. Eichner 585-703-7391,
Keller Williams Realty Greater Rochester
Bought with:
Nathan J. Wenzel, 10301213320
Howard Hanna
Source: NYSAMLSs,MLS#: R1544684 Originating MLS: Rochester
Originating MLS: Rochester
Facts & features
Interior
Bedrooms & bathrooms
- Bedrooms: 3
- Bathrooms: 1
- Full bathrooms: 1
- Main level bathrooms: 1
- Main level bedrooms: 2
Heating
- Gas, Baseboard, Hot Water
Appliances
- Included: Built-In Range, Built-In Oven, Dryer, Dishwasher, Electric Cooktop, Gas Water Heater, Microwave, Refrigerator
- Laundry: In Basement
Features
- Eat-in Kitchen, Separate/Formal Living Room, Pantry, Bedroom on Main Level, Main Level Primary, Programmable Thermostat
- Flooring: Carpet, Hardwood, Tile, Varies, Vinyl
- Windows: Thermal Windows
- Basement: Full
- Number of fireplaces: 1
Interior area
- Total structure area: 1,284
- Total interior livable area: 1,284 sqft
Property
Parking
- Total spaces: 1
- Parking features: Detached, Garage
- Garage spaces: 1
Features
- Patio & porch: Porch, Screened
- Exterior features: Blacktop Driveway
Lot
- Size: 6,969 sqft
- Dimensions: 55 x 125
- Features: Near Public Transit
Details
- Parcel number: 2620001231000001017000
- Special conditions: Standard
Construction
Type & style
- Home type: SingleFamily
- Architectural style: Cape Cod
- Property subtype: Single Family Residence
Materials
- Wood Siding, Copper Plumbing
- Foundation: Block
Condition
- Resale
- Year built: 1949
Utilities & green energy
- Electric: Circuit Breakers
- Sewer: Connected
- Water: Connected, Public
- Utilities for property: Cable Available, High Speed Internet Available, Sewer Connected, Water Connected
Community & neighborhood
Location
- Region: Rochester
Other
Other facts
- Listing terms: Cash,Conventional,FHA,VA Loan
Price history
| Date | Event | Price |
|---|---|---|
| 7/24/2024 | Sold | $290,000+45.1%$226/sqft |
Source: | ||
| 6/19/2024 | Pending sale | $199,900$156/sqft |
Source: | ||
| 6/12/2024 | Listed for sale | $199,900+42.9%$156/sqft |
Source: | ||
| 10/20/2016 | Listing removed | $139,900$109/sqft |
Source: Nothnagle - Greece #R304174 Report a problem | ||
| 10/7/2016 | Pending sale | $139,900$109/sqft |
Source: Nothnagle - Greece #R304174 Report a problem | ||
Public tax history
| Year | Property taxes | Tax assessment |
|---|---|---|
| 2024 | -- | $141,000 |
| 2023 | -- | $141,000 |
| 2022 | -- | $141,000 |
Find assessor info on the county website
Neighborhood: 14625
Nearby schools
GreatSchools rating
- 8/10Indian Landing Elementary SchoolGrades: K-5Distance: 0.4 mi
- 7/10Bay Trail Middle SchoolGrades: 6-8Distance: 2 mi
- 8/10Penfield Senior High SchoolGrades: 9-12Distance: 2.7 mi
Schools provided by the listing agent
- District: Penfield
Source: NYSAMLSs. This data may not be complete. We recommend contacting the local school district to confirm school assignments for this home.
