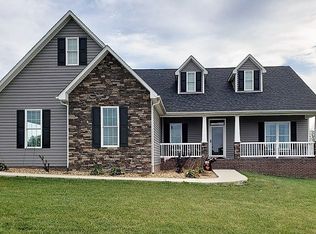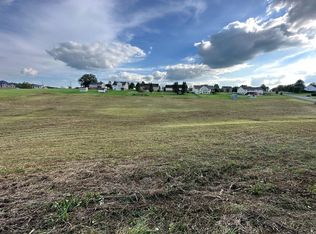Check out this immaculate, well-maintained four bedroom three full bath home located in the Sherwood Estates subdivision in Rural Retreat, Va. On the main level, this home boasts a spacious master, two additional bedrooms, a cozy den with a stone gas fireplace, a cook's dream kitchen with granite countertops and a large laundry room. You'll have plenty of room to entertain family and guests as the dining room is plenty big for all to gather. Upstairs you will find ample room for the kids or a private getaway in your 16 x 24 family room. Below you will find a large 14 x 23 great room, another large bedroom complete with a full bath, extra storage space, and a shop area/unfinished basement. Check out the 3D tour!! This one is move-in ready. Call today and make it your dream home.
This property is off market, which means it's not currently listed for sale or rent on Zillow. This may be different from what's available on other websites or public sources.

