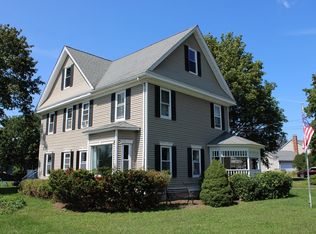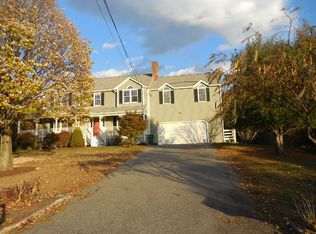BONUS TO BUYER(S) -Hip Roof Colonial with Farmers Porch and 2 Car Garage and Fenced In Yard !!! The main level offers Hardwood Floors, Living Room opens to the Dining Room that offers walk out bay with plenty of windows and natural light , 1/2 bath w/ first floor laundry , wood burning fireplaced, family room opens to the kitchen , this bright open kitchen offers pantry cabinet , hardwood floors , sliding door to deck that overlooks SPACIOUS YARD The newly carpeted stair case leads to a landing.The landing leads to 4 good size bedrooms .. Master bedroom has 2 closets and private master bath-staircase, landing area & 4 bedrooms have recently been carpeted, ..The Windows - Boiler - Roof have recently been updated and / or replaced . 2 Car Garage w/ interior access plus another door to explore the back yard .Many mature shade trees / evergreens /plantings ! Paved driveway ! Area Amenities-GOLF,Animal Park ,Gym, Hospital, Highways ,Commuter Trains , Shopping, Restaurants n more
This property is off market, which means it's not currently listed for sale or rent on Zillow. This may be different from what's available on other websites or public sources.

