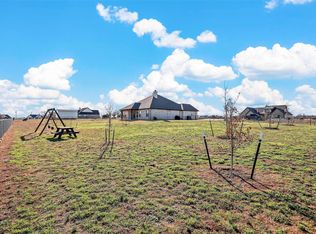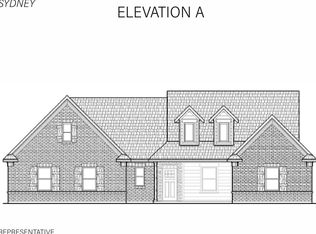Sold on 04/28/25
Price Unknown
271 Read Ranch Dr, Paradise, TX 76073
4beds
1,860sqft
Single Family Residence
Built in 2022
0.91 Acres Lot
$426,800 Zestimate®
$--/sqft
$2,416 Estimated rent
Home value
$426,800
$371,000 - $491,000
$2,416/mo
Zestimate® history
Loading...
Owner options
Explore your selling options
What's special
Welcome to Paradise, Texas!! This gorgeous Home sits on a .91 acre corner lot with perimeter pipe fencing, 28x24 Shed with remote door access, 28x10 covered front porch and side double gate entry! Need a place to park your RV, work Trailer, long bed Truck or Boat? Forget paying high Storage Fees! This is it!! This fabulous Home offers the perfect blend of modern luxury and peaceful country living with No HOA! Designed for comfort and energy efficiency with spacious Living, Kitchen and Dining, all with views of the peaceful outdoors! Open style Kitchen with Granite Countertops, huge Island, single bowl stainless sink, Pendant Lights, stainless Appliances, intricate custom tiled backsplash, an abundance of 42 inch crown topped cabinets, elegant black hardware and walk-in Panty. Spacious Living with W-B Fireplace and oversized Laundry with Drip Dry Rod, side Cabinet with Granite topped Folding Table and room for Freezer. Nice split Bedroom arrangement with private main luxurious suite complete with two sink Granite topped Vanity, deep Tx soaking Garden Tub, separate seated Shower and large double racked walk-in Closet. Luxury Plank Floors throughout entry, hall and all main areas with plush carpet and ceiling fans in all the Bedrooms. Front Bedroom-great optional in home Office or Guest Room. Large 16x10 covered back patio, gutters, front and back sprinkler system and more! Don't miss the opportunity to own a piece of this country while benefiting from the esteemed Paradise ISD! Call to schedule your showing of this spotless, gently lived in Home today!
Zillow last checked: 8 hours ago
Listing updated: April 29, 2025 at 08:34am
Listed by:
Stephen Kahn 0353405 817-354-7653,
Century 21 Mike Bowman, Inc. 817-354-7653
Bought with:
Julia Miller
JPAR Dallas
Source: NTREIS,MLS#: 20877262
Facts & features
Interior
Bedrooms & bathrooms
- Bedrooms: 4
- Bathrooms: 2
- Full bathrooms: 2
Primary bedroom
- Features: Ceiling Fan(s), En Suite Bathroom, Garden Tub/Roman Tub, Separate Shower, Walk-In Closet(s)
- Level: First
- Dimensions: 16 x 14
Bedroom
- Features: Ceiling Fan(s)
- Level: First
- Dimensions: 10 x 11
Bedroom
- Features: Ceiling Fan(s)
- Level: First
- Dimensions: 10 x 10
Bedroom
- Features: Ceiling Fan(s)
- Level: First
- Dimensions: 10 x 10
Primary bathroom
- Features: Dual Sinks, Garden Tub/Roman Tub, Separate Shower
- Level: First
- Dimensions: 11 x 9
Dining room
- Level: First
- Dimensions: 10 x 10
Kitchen
- Features: Built-in Features, Granite Counters, Kitchen Island, Walk-In Pantry
- Level: First
- Dimensions: 14 x 10
Laundry
- Features: Granite Counters
- Level: First
- Dimensions: 6 x 6
Living room
- Features: Ceiling Fan(s), Fireplace
- Level: First
- Dimensions: 17 x 14
Mud room
- Features: Other
- Level: First
- Dimensions: 6 x 5
Heating
- Central, Electric, Fireplace(s)
Cooling
- Central Air, Ceiling Fan(s), Electric
Appliances
- Included: Dishwasher, Electric Range, Electric Water Heater, Disposal, Microwave, Vented Exhaust Fan
- Laundry: Washer Hookup, Electric Dryer Hookup, Laundry in Utility Room, Other
Features
- Decorative/Designer Lighting Fixtures, Eat-in Kitchen, Granite Counters, Kitchen Island, Open Floorplan, Other, Pantry, Smart Home, Wired for Data, Walk-In Closet(s)
- Flooring: Luxury Vinyl Plank, Tile
- Has basement: No
- Number of fireplaces: 1
- Fireplace features: Wood Burning Stove
Interior area
- Total interior livable area: 1,860 sqft
Property
Parking
- Total spaces: 2
- Parking features: Additional Parking, Door-Multi, Driveway, Garage Faces Front, Garage, Garage Door Opener, Gravel, On Site, Other, Outside, Paved, On Street, See Remarks
- Attached garage spaces: 2
- Has uncovered spaces: Yes
Features
- Levels: One
- Stories: 1
- Patio & porch: Covered
- Exterior features: Lighting, Other, Rain Gutters
- Pool features: None
- Fencing: Back Yard,Pipe,Wire
Lot
- Size: 0.91 Acres
- Dimensions: 206 x 183 x 212 x 184
- Features: Back Yard, Corner Lot, Lawn, Other, Subdivision, Sprinkler System
Details
- Additional structures: Outbuilding, Other, RV/Boat Storage, See Remarks, Storage
- Parcel number: 201100193
Construction
Type & style
- Home type: SingleFamily
- Architectural style: Traditional,Detached
- Property subtype: Single Family Residence
- Attached to another structure: Yes
Materials
- Foundation: Slab
- Roof: Composition
Condition
- Year built: 2022
Utilities & green energy
- Sewer: Public Sewer, Septic Tank
- Water: Public
- Utilities for property: Electricity Connected, Sewer Available, Septic Available, Water Available
Community & neighborhood
Security
- Security features: Fire Alarm
Location
- Region: Paradise
- Subdivision: Read Ranch Addition
Other
Other facts
- Listing terms: Cash,Conventional,FHA,VA Loan
Price history
| Date | Event | Price |
|---|---|---|
| 4/28/2025 | Sold | -- |
Source: NTREIS #20877262 | ||
| 4/22/2025 | Pending sale | $424,900$228/sqft |
Source: NTREIS #20877262 | ||
| 4/12/2025 | Contingent | $424,900$228/sqft |
Source: NTREIS #20877262 | ||
| 4/4/2025 | Price change | $424,900-2.3%$228/sqft |
Source: NTREIS #20877262 | ||
| 3/21/2025 | Listed for sale | $434,900+11.5%$234/sqft |
Source: NTREIS #20877262 | ||
Public tax history
| Year | Property taxes | Tax assessment |
|---|---|---|
| 2024 | $4,030 +11% | $217,911 +4.4% |
| 2023 | $3,629 | $208,631 |
Find assessor info on the county website
Neighborhood: 76073
Nearby schools
GreatSchools rating
- 5/10Paradise Elementary SchoolGrades: PK-3Distance: 0.4 mi
- 6/10Paradise Middle SchoolGrades: 6-8Distance: 0.4 mi
- 7/10Paradise High SchoolGrades: 9-12Distance: 0.4 mi
Schools provided by the listing agent
- Elementary: Paradise
- Middle: Paradise
- High: Paradise
- District: Paradise ISD
Source: NTREIS. This data may not be complete. We recommend contacting the local school district to confirm school assignments for this home.
Get a cash offer in 3 minutes
Find out how much your home could sell for in as little as 3 minutes with a no-obligation cash offer.
Estimated market value
$426,800
Get a cash offer in 3 minutes
Find out how much your home could sell for in as little as 3 minutes with a no-obligation cash offer.
Estimated market value
$426,800

