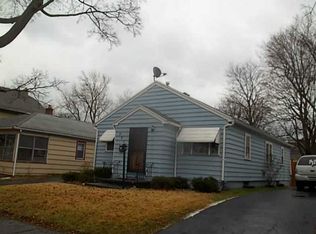Closed
$126,000
271 Randolph St, Rochester, NY 14621
3beds
1,245sqft
Single Family Residence
Built in 1920
4,787.24 Square Feet Lot
$149,500 Zestimate®
$101/sqft
$1,466 Estimated rent
Home value
$149,500
$138,000 - $161,000
$1,466/mo
Zestimate® history
Loading...
Owner options
Explore your selling options
What's special
Welcome to this charming single family residence! As soon as you step inside, you'll be greeted by beautiful hardwood floors that flow throughout the entire home, providing a timeless and elegant feel. The vinyl siding and newer vinyl windows make the exterior of the home low-maintenance and energy-efficient. The fireplace provides a cozy and inviting ambiance for those cooler nights. You'll also love the convenience of the nice covered porch, perfect for relaxing with a cup of coffee or enjoying the fresh air. Inside features a spacious living area, dining room and kitchen downstairs, and 3 bedrooms with a full bathroom upstairs. Outside, you'll find a decent size yard with a shed in the back, offering additional storage space or a potential workshop. The basement is already plumbed for a toilet, giving you the potential to add another bathroom. Located in the desirable Northland-Lyceum neighborhood, this property has everything you need for comfortable living! Delayed negotiations until Tuesday 3/21 at 12:00 PM
Zillow last checked: 8 hours ago
Listing updated: July 11, 2023 at 12:27pm
Listed by:
Anthony C. Butera 585-404-3841,
Keller Williams Realty Greater Rochester
Bought with:
Tiffany A. Hilbert, 10401295229
Keller Williams Realty Greater Rochester
Source: NYSAMLSs,MLS#: R1458884 Originating MLS: Rochester
Originating MLS: Rochester
Facts & features
Interior
Bedrooms & bathrooms
- Bedrooms: 3
- Bathrooms: 1
- Full bathrooms: 1
Heating
- Gas, Forced Air
Appliances
- Included: Gas Water Heater
Features
- Central Vacuum, Eat-in Kitchen, Separate/Formal Living Room, Natural Woodwork
- Flooring: Hardwood, Varies
- Basement: Full
- Has fireplace: No
Interior area
- Total structure area: 1,245
- Total interior livable area: 1,245 sqft
Property
Parking
- Parking features: No Garage, Garage Door Opener
Features
- Patio & porch: Enclosed, Porch
- Exterior features: Blacktop Driveway, Fully Fenced
- Fencing: Full
Lot
- Size: 4,787 sqft
- Dimensions: 40 x 119
- Features: Rectangular, Rectangular Lot, Residential Lot
Details
- Additional structures: Shed(s), Storage
- Parcel number: 26140009184000030100000000
- Special conditions: Standard
Construction
Type & style
- Home type: SingleFamily
- Architectural style: Colonial
- Property subtype: Single Family Residence
Materials
- Vinyl Siding
- Foundation: Block
- Roof: Asphalt
Condition
- Resale
- Year built: 1920
Utilities & green energy
- Sewer: Connected
- Water: Connected, Public
- Utilities for property: Cable Available, Sewer Connected, Water Connected
Community & neighborhood
Location
- Region: Rochester
- Subdivision: Jackson Park
Other
Other facts
- Listing terms: Cash,Conventional,FHA,VA Loan
Price history
| Date | Event | Price |
|---|---|---|
| 6/27/2023 | Sold | $126,000+26.1%$101/sqft |
Source: | ||
| 3/22/2023 | Pending sale | $99,900$80/sqft |
Source: | ||
| 3/14/2023 | Listed for sale | $99,900$80/sqft |
Source: | ||
Public tax history
| Year | Property taxes | Tax assessment |
|---|---|---|
| 2024 | -- | $128,100 +106.6% |
| 2023 | -- | $62,000 |
| 2022 | -- | $62,000 |
Find assessor info on the county website
Neighborhood: 14621
Nearby schools
GreatSchools rating
- NASchool 39 Andrew J TownsonGrades: PK-6Distance: 0.2 mi
- 2/10Northwest College Preparatory High SchoolGrades: 7-9Distance: 0.8 mi
- 4/10School Of The ArtsGrades: 7-12Distance: 1.7 mi
Schools provided by the listing agent
- District: Rochester
Source: NYSAMLSs. This data may not be complete. We recommend contacting the local school district to confirm school assignments for this home.
