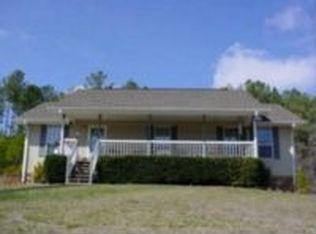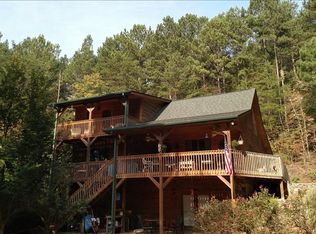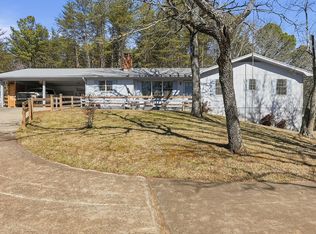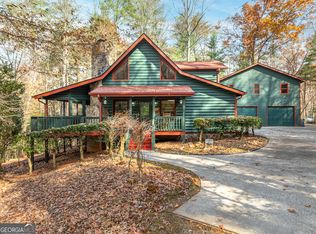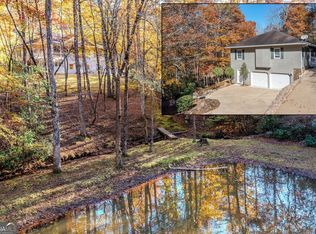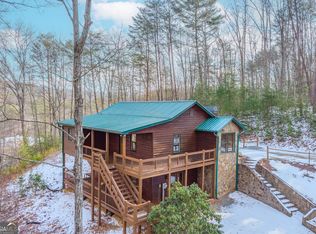Discover your tranquil retreat in this breathtaking cabin, nestled on a stunning 5.08-acre parcel with the added benefit of no state income tax! Ideal for large families or those who love to entertain, this newly updated home ensures both privacy and comfort in a picturesque setting. As you enter, the inviting great room greets you with its soaring cathedral ceilings and a charming corner fireplace, creating a warm and welcoming atmosphere for gatherings. The heart of this home, the gourmet kitchen, overlooks the great room and features top-of-the-line appliances, including a Viking stove, perfect for culinary enthusiasts. On the main level, you'll find two spacious bedrooms and a versatile additional room that can serve as a butler's pantry or home office, offering flexibility to suit your lifestyle. The expansive primary en suite is a true highlight, boasting a luxurious bathroom complete with an oversized shower and exquisite tile work, along with its own private covered porch-your perfect retreat to unwind. For added convenience, the home includes laundry facilities on all three levels. On the main level, experience the charm of the wrap-around porch with an oversized fireplace-perfect for cozy evenings! Ascend to the upper level to discover another stunning en suite that offers a spa-like experience, complete with its own private deck, providing a serene spot to enjoy morning coffee surrounded by nature. The lower level expands the living space further, featuring a full kitchen, ample bonus/family room, a full bath, and a fourth bedroom, making it perfect for guests or extended family stays. Step outside to enjoy the fully fenced yard, ideal for pets and outdoor activities, complemented by a separate workshop area for your projects. The property offers all paved access and a gated driveway leading to a detached three-car garage, ensuring convenience and security. Enjoy convenient access to Chattanooga, Murphy, and Blue Ridge!
Active
Price cut: $50K (1/15)
$599,000
271 Postelle Rd, Copperhill, TN 37317
4beds
3,600sqft
Est.:
Single Family Residence
Built in 2004
5.08 Acres Lot
$584,900 Zestimate®
$166/sqft
$-- HOA
What's special
Fully fenced yardDetached three-car garagePrivate deckInviting great roomViking stovePrivate covered porchSeparate workshop area
- 368 days |
- 2,545 |
- 151 |
Zillow last checked: 10 hours ago
Listing updated: February 11, 2026 at 08:45am
Listed by:
LH Group 706-514-1042,
Engel & Völkers North GA Mountains 706-406-5572
Source: GAMLS,MLS#: 10457727
Tour with a local agent
Facts & features
Interior
Bedrooms & bathrooms
- Bedrooms: 4
- Bathrooms: 4
- Full bathrooms: 4
- Main level bathrooms: 2
- Main level bedrooms: 2
Rooms
- Room types: Bonus Room, Den, Great Room, Laundry
Heating
- Central
Cooling
- Central Air
Appliances
- Included: Dishwasher, Dryer, Microwave, Oven/Range (Combo), Refrigerator, Washer
- Laundry: Common Area, Mud Room
Features
- High Ceilings, Master On Main Level
- Flooring: Tile, Vinyl
- Basement: Finished,Full
- Number of fireplaces: 2
Interior area
- Total structure area: 3,600
- Total interior livable area: 3,600 sqft
- Finished area above ground: 2,400
- Finished area below ground: 1,200
Property
Parking
- Parking features: Detached
- Has garage: Yes
Features
- Levels: Three Or More
- Stories: 3
Lot
- Size: 5.08 Acres
- Features: Level
Details
- Parcel number: 114 056.04
Construction
Type & style
- Home type: SingleFamily
- Architectural style: Country/Rustic
- Property subtype: Single Family Residence
Materials
- Log, Wood Siding
- Roof: Metal
Condition
- Resale
- New construction: No
- Year built: 2004
Utilities & green energy
- Sewer: Septic Tank
- Water: Public
- Utilities for property: Cable Available, Electricity Available, High Speed Internet
Community & HOA
Community
- Features: None
- Subdivision: None
HOA
- Has HOA: No
- Services included: None
Location
- Region: Copperhill
Financial & listing details
- Price per square foot: $166/sqft
- Tax assessed value: $483,400
- Annual tax amount: $2,041
- Date on market: 2/11/2025
- Cumulative days on market: 367 days
- Listing agreement: Exclusive Right To Sell
- Electric utility on property: Yes
Estimated market value
$584,900
$556,000 - $614,000
$3,320/mo
Price history
Price history
| Date | Event | Price |
|---|---|---|
| 1/15/2026 | Price change | $599,000-7.7%$166/sqft |
Source: NGBOR #420164 Report a problem | ||
| 11/8/2025 | Price change | $649,000-5.8%$180/sqft |
Source: NGBOR #420164 Report a problem | ||
| 9/22/2025 | Price change | $689,000-3.6%$191/sqft |
Source: NGBOR #416506 Report a problem | ||
| 9/16/2025 | Price change | $715,000+2.3%$199/sqft |
Source: | ||
| 9/5/2025 | Price change | $699,000-2.2%$194/sqft |
Source: | ||
Public tax history
Public tax history
| Year | Property taxes | Tax assessment |
|---|---|---|
| 2024 | $2,042 | $120,850 |
| 2023 | $2,042 +14.6% | $120,850 +70.3% |
| 2022 | $1,782 | $70,950 |
Find assessor info on the county website
BuyAbility℠ payment
Est. payment
$3,354/mo
Principal & interest
$2864
Property taxes
$280
Home insurance
$210
Climate risks
Neighborhood: 37317
Nearby schools
GreatSchools rating
- 6/10Copper Basin Elementary SchoolGrades: PK-6Distance: 1.8 mi
- 4/10Copper Basin High SchoolGrades: 7-12Distance: 1.9 mi
- Loading
- Loading
