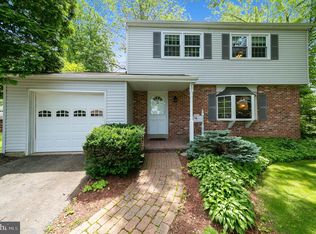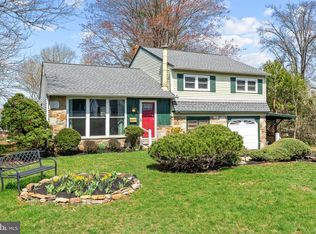Move in and RELAX! EVERYTHING has been recently updated! Worry-free one level living is highlighted by all of the upgrades and improvements made over the past few years including a new roof (2018), new HVAC, new hot water heater, kitchen and bathrooms. It's all done for you & you simply need to unpack and enjoy! As you enter, you will immediately appreciate the open floor plan. The large living room is wide open to the kitchen and dining area. The kitchen features granite counters, tile backsplash, stainless steel appliances, a dining area and even a pass through breakfast bar perfect for stools and/or entertaining. This transitions to the bright and airy living room. The kitchen also includes a door to the laundry/mud room and interior access to the garage. Beautiful hardwood floors and six-panel doors throughout. As you make your way down the hall toward the bedrooms you will love the sliding barn door to the powder room. Nothing has been overlooked. Pull down stairs to the attic and the current owners even just had the crawl space encapsulated to provide even more suitable storage space. Additional features include the Andersen windows and the fully fenced rear yard. Out back, relax on the patio and enjoy the large yard. A great location with convenient access to shopping, dining, entertainment and primary commuter routes. 2022-10-04
This property is off market, which means it's not currently listed for sale or rent on Zillow. This may be different from what's available on other websites or public sources.

