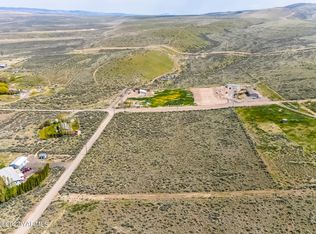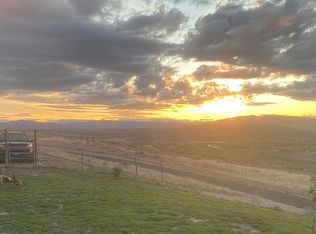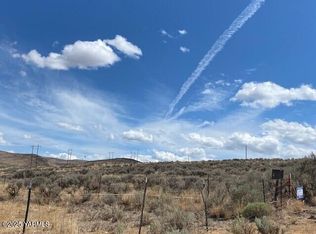Sold for $410,000
$410,000
271 Paint Horse Rd, Yakima, WA 98901
5beds
2,280sqft
Manufactured On Land, Mobile/Manufactured Home
Built in 2014
5.04 Acres Lot
$442,200 Zestimate®
$180/sqft
$1,609 Estimated rent
Home value
$442,200
$420,000 - $464,000
$1,609/mo
Zestimate® history
Loading...
Owner options
Explore your selling options
What's special
VIEWS VIEWS VIEWS! Looking for country property to raise horses and cattle? Then this very well may be the place for you. Start with 5.04 Acres with a 30'X30' Barn and a 30'X60' shop. The large pasture has underground sprinklers. No hauling irrigation lines here. Then there is the 2014 home with 2280sf, 5 Bedrooms, and 2 Baths. The large Primary Bedroom has double sinks, and separate tub and shower. There are so many wonderful features of this home as easy to care all laminate or vinyl flooring. There's no carpeting. The Living Room is more than spacious, and opens to Kitchen, Dining and Sitting area. The large kitchen is sure to please with Island and Large Counter Spaces. Yep, there's a Pantry, as well. The Laundry Room is just inside the back door, and the Washer and Dryer stay with the sale of the home. The owners are good about checking the running order of the home. The HVAC was last serviced on 11-3-2022 and has been serviced on a regular basis. The 5 Bedroom Septic system was last pumped and inspected on 9/19/2022. The home is equipped with Solar Panels that pay for the electricity usage for the home. Please see list of improvements. This will give you more information on how well the Owners have kept up this property.
Zillow last checked: 8 hours ago
Listing updated: October 07, 2024 at 10:43am
Listed by:
Wayne Nelson,
Heritage Real Estate Group of Yakima, LLC
Bought with:
Brandy Garner
Keller Williams Yakima Valley
Source: YARMLS,MLS#: 23-839
Facts & features
Interior
Bedrooms & bathrooms
- Bedrooms: 5
- Bathrooms: 2
- Full bathrooms: 2
Primary bedroom
- Features: Double Sinks, Full Bath, Walk-In Closet(s)
- Level: Main
Dining room
- Features: Bar, Formal
Kitchen
- Features: Free Stand R/O, Pantry
Heating
- Electric, Forced Air, Heat Pump
Cooling
- Central Air
Appliances
- Included: Dishwasher, Dryer, Range Hood, Range, Refrigerator, Washer
Features
- Flooring: See Remarks, Vinyl
- Basement: None
Interior area
- Total structure area: 2,280
- Total interior livable area: 2,280 sqft
Property
Parking
- Parking features: No Garage, Detached, Off Street, RV Access/Parking
Accessibility
- Accessibility features: Grip-Accessible Features
Features
- Levels: One
- Stories: 1
- Patio & porch: Deck/Patio
- Exterior features: See Remarks, Garden
- Fencing: Full
- Frontage length: 330.00
Lot
- Size: 5.04 Acres
- Dimensions: 670.00 x 670.00
- Features: Sprinkler Part, Cattle Set-Up, 5+ - 10.0 Acres
Details
- Additional structures: Barn(s), Workshop, Shed(s)
- Parcel number: 19143314401
- Zoning: OTH
- Zoning description: Agt Remrk
- Other equipment: Satellite Dish
Construction
Type & style
- Home type: MobileManufactured
- Property subtype: Manufactured On Land, Mobile/Manufactured Home
Materials
- Wood Siding
- Foundation: Tie Downs, Vapor Barrier
- Roof: Composition
Condition
- New construction: No
- Year built: 2014
Utilities & green energy
- Sewer: Septic/Installed
- Water: Well
Community & neighborhood
Location
- Region: Yakima
Other
Other facts
- Body type: Double Wide
- Listing terms: Conventional,VA Loan
Price history
| Date | Event | Price |
|---|---|---|
| 10/27/2023 | Sold | $410,000-3.5%$180/sqft |
Source: | ||
| 9/25/2023 | Pending sale | $425,000$186/sqft |
Source: | ||
| 7/5/2023 | Price change | $425,000-5.6%$186/sqft |
Source: | ||
| 6/2/2023 | Price change | $450,000-8.2%$197/sqft |
Source: | ||
| 5/15/2023 | Price change | $490,000-2%$215/sqft |
Source: | ||
Public tax history
| Year | Property taxes | Tax assessment |
|---|---|---|
| 2024 | $3,179 +10.9% | $322,200 +61.4% |
| 2023 | $2,866 +43.2% | $199,600 +3.3% |
| 2022 | $2,002 -6.1% | $193,300 +9.5% |
Find assessor info on the county website
Neighborhood: 98901
Nearby schools
GreatSchools rating
- NAJohn Campbell Primary SchoolGrades: 1-2Distance: 3.8 mi
- 3/10Selah Middle SchoolGrades: 6-8Distance: 3.6 mi
- 6/10Selah High SchoolGrades: 9-12Distance: 3.6 mi


