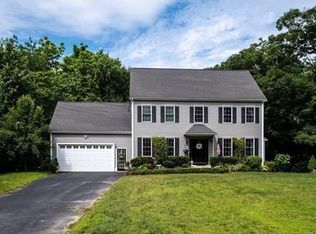OFFER ACCEPTED OPEN HOUSE SUNDAY CANCELLED! Renovated 3 bed/1 bath ranch in an area of beautiful homes. This classic ranch has the following BRAND NEW updates: 3 bedroom septic system, 3D architectural roof shingles, insulated windows, exterior & interior doors/hardware, kitchen cabinets, black pearl granite countertops, SST appliances, red oak hardwood floors throughout, new bathroom vanity / toilet and the list goes on and on! Other items we love about this home are the full unfinished concrete floor basement perfect for finishing and DOUBLING your square footage. You will love the open concept kitchen/dining area with beautiful shadow boxing trim. The entire interior & exterior has just been re-painted. Nothing to do but move in and enjoy your new home on a great 0.46 acre lot in a peaceful area of North Attleboro near Falls Pond!
This property is off market, which means it's not currently listed for sale or rent on Zillow. This may be different from what's available on other websites or public sources.
