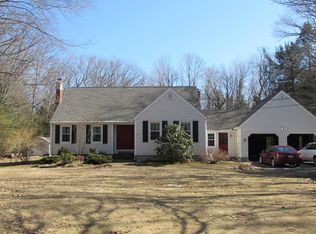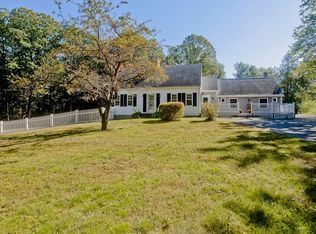Northwest Road in Westhampton! Quite the hot address these days...this reproduction Cape has lot to like with a layout that fits a lot of needs! Almost two acres with a first floor master suite with full bath and walk in closet, a two car garage, and a mostly finished basement space with a third full bathroom all plumbed and just waiting for finishing...and this space has a handsome stone fireplace as well! On the main level is another fireplace which is the focal point of the living room..the kitchen is light and cheery and opens to the dining space and then out sliders to the very large deck! Take a look at the Viessmann boiler hot water system,,,wow!!! The yard is mostly cleared with some raised garden beds. This is where you can see myriad stars on a clear night and only be about 20 minutes to downtown Northampton, Westfield, or Route 91!
This property is off market, which means it's not currently listed for sale or rent on Zillow. This may be different from what's available on other websites or public sources.


