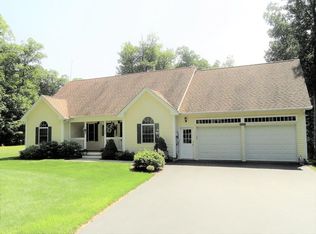Sold for $405,000
$405,000
271 N Sturbridge Rd, Charlton, MA 01507
3beds
1,262sqft
Single Family Residence
Built in 1980
2.13 Acres Lot
$430,200 Zestimate®
$321/sqft
$2,600 Estimated rent
Home value
$430,200
$396,000 - $469,000
$2,600/mo
Zestimate® history
Loading...
Owner options
Explore your selling options
What's special
Welcome to 271 North Sturbridge Road in Charlton! Are you looking for privacy? This Cape style home is sitting on over 2 acres land! Main level is open concept with an eat in kitchen area complete with pellet stove that opens up to a good size family room with fireplace. Off the kitchen you have sliders that open up to a huge deck where you can enjoy evening dinners or morning coffee while observing the wildlife. Main level also has a bedroom and full bathroom along with a laundry room/mudroom. Upstairs you'll find 2 large bedrooms and a second full bathroom! Basement has plenty of storage along with a workshop and double door walk out. Many updates include: All new appliances in 2023, built in microwave/range hood, new flooring in laundry rm, back entrance steps and railing, new light fixtures outside & throughout most of house, finished second floor ( drywall, flooring, lighting), updated upstairs bathroom with flooring, replaced vanity and 90% of the house has new trim.
Zillow last checked: 8 hours ago
Listing updated: July 15, 2024 at 08:37am
Listed by:
Andrea Beth Castinetti 508-277-0063,
Castinetti Realty Group 508-719-8804
Bought with:
Bresdin Mihlek
Coldwell Banker Realty - Western MA
Source: MLS PIN,MLS#: 73249207
Facts & features
Interior
Bedrooms & bathrooms
- Bedrooms: 3
- Bathrooms: 2
- Full bathrooms: 2
- Main level bathrooms: 1
Primary bedroom
- Features: Closet, Flooring - Laminate, Lighting - Overhead
- Level: First
- Area: 132
- Dimensions: 12 x 11
Bedroom 2
- Features: Closet, Flooring - Wall to Wall Carpet, Lighting - Overhead
- Level: Second
- Area: 165
- Dimensions: 15 x 11
Bedroom 3
- Features: Closet, Flooring - Wall to Wall Carpet, Lighting - Overhead
- Level: Second
- Area: 165
- Dimensions: 15 x 11
Bathroom 1
- Features: Bathroom - Full, Bathroom - Tiled With Shower Stall, Flooring - Stone/Ceramic Tile, Lighting - Overhead
- Level: Main,First
- Area: 40
- Dimensions: 8 x 5
Bathroom 2
- Features: Bathroom - With Tub & Shower, Flooring - Laminate, Lighting - Overhead
- Level: Second
- Area: 35
- Dimensions: 7 x 5
Dining room
- Features: Wood / Coal / Pellet Stove, Flooring - Stone/Ceramic Tile, Deck - Exterior, Slider
- Level: First
- Area: 120
- Dimensions: 12 x 10
Kitchen
- Features: Flooring - Stone/Ceramic Tile, Open Floorplan, Recessed Lighting, Peninsula
- Level: Main,First
- Area: 110
- Dimensions: 11 x 10
Living room
- Features: Wood / Coal / Pellet Stove, Flooring - Laminate, Cable Hookup, Open Floorplan
- Level: Main,First
- Area: 204
- Dimensions: 17 x 12
Heating
- Electric Baseboard, Pellet Stove, Wood Stove
Cooling
- Window Unit(s)
Appliances
- Included: Electric Water Heater, Range, Dishwasher, Refrigerator
- Laundry: Flooring - Laminate, Exterior Access, Washer Hookup, Lighting - Overhead, First Floor
Features
- Flooring: Carpet, Engineered Hardwood
- Windows: Insulated Windows
- Basement: Full,Walk-Out Access,Interior Entry,Sump Pump,Concrete,Unfinished
- Number of fireplaces: 1
- Fireplace features: Living Room
Interior area
- Total structure area: 1,262
- Total interior livable area: 1,262 sqft
Property
Parking
- Total spaces: 4
- Parking features: Off Street, Stone/Gravel
- Uncovered spaces: 4
Features
- Patio & porch: Deck - Wood
- Exterior features: Deck - Wood, Storage
Lot
- Size: 2.13 Acres
- Features: Wooded, Level
Details
- Parcel number: M:0014 B:000B L:0000010,1477902
- Zoning: A
Construction
Type & style
- Home type: SingleFamily
- Architectural style: Contemporary
- Property subtype: Single Family Residence
Materials
- Frame
- Foundation: Concrete Perimeter
- Roof: Shingle
Condition
- Year built: 1980
Utilities & green energy
- Electric: Circuit Breakers
- Sewer: Private Sewer
- Water: Private
- Utilities for property: for Electric Range, for Electric Oven, Washer Hookup
Community & neighborhood
Community
- Community features: Public Transportation, Shopping, Park, Walk/Jog Trails, Golf, Medical Facility, Bike Path, Highway Access, House of Worship, Public School
Location
- Region: Charlton
Other
Other facts
- Listing terms: Seller W/Participate
Price history
| Date | Event | Price |
|---|---|---|
| 7/12/2024 | Sold | $405,000+8%$321/sqft |
Source: MLS PIN #73249207 Report a problem | ||
| 6/12/2024 | Contingent | $375,000$297/sqft |
Source: MLS PIN #73249207 Report a problem | ||
| 6/7/2024 | Listed for sale | $375,000+25%$297/sqft |
Source: MLS PIN #73249207 Report a problem | ||
| 9/7/2021 | Sold | $300,000+7.2%$238/sqft |
Source: MLS PIN #72847251 Report a problem | ||
| 6/28/2021 | Pending sale | $279,900$222/sqft |
Source: MLS PIN #72847251 Report a problem | ||
Public tax history
| Year | Property taxes | Tax assessment |
|---|---|---|
| 2025 | $3,739 +1.9% | $335,900 +3.8% |
| 2024 | $3,670 +2.2% | $323,600 +9.7% |
| 2023 | $3,590 +5.5% | $295,000 +15.2% |
Find assessor info on the county website
Neighborhood: 01507
Nearby schools
GreatSchools rating
- NACharlton Elementary SchoolGrades: PK-1Distance: 3.9 mi
- 4/10Charlton Middle SchoolGrades: 5-8Distance: 4.9 mi
- 6/10Shepherd Hill Regional High SchoolGrades: 9-12Distance: 9.9 mi
Get a cash offer in 3 minutes
Find out how much your home could sell for in as little as 3 minutes with a no-obligation cash offer.
Estimated market value$430,200
Get a cash offer in 3 minutes
Find out how much your home could sell for in as little as 3 minutes with a no-obligation cash offer.
Estimated market value
$430,200
