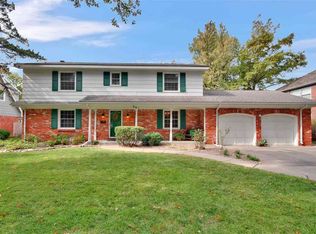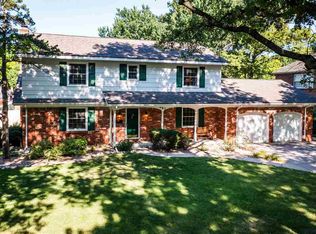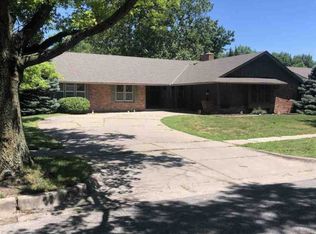Sold
Price Unknown
271 N Rutland St, Wichita, KS 67206
4beds
4,228sqft
Single Family Onsite Built
Built in 1967
10,454.4 Square Feet Lot
$535,000 Zestimate®
$--/sqft
$3,272 Estimated rent
Home value
$535,000
$487,000 - $589,000
$3,272/mo
Zestimate® history
Loading...
Owner options
Explore your selling options
What's special
FSBO entered for comp purposes. Stately brick home with a pool and poolhouse. Updated bathrooms throughout. Two living rooms on main level, plus formal dining room and large kitchen and office. Family room and media room in basement. Upstairs has large primary suite with 2 closets and remodeled primary bathroom. Two more large bedrooms and a bathroom and linen closet make up the 2nd level. Fully fenced yard.
Zillow last checked: 8 hours ago
Listing updated: February 25, 2025 at 07:10pm
Listed by:
Julia Shetlar OFF:316-636-2323,
Berkshire Hathaway PenFed Realty
Source: SCKMLS,MLS#: 651190
Facts & features
Interior
Bedrooms & bathrooms
- Bedrooms: 4
- Bathrooms: 4
- Full bathrooms: 3
- 1/2 bathrooms: 1
Primary bedroom
- Description: Carpet
- Level: Upper
- Area: 210
- Dimensions: 15 x 14
Bedroom
- Description: Wood
- Level: Upper
Bedroom
- Description: Wood
- Level: Upper
Bonus room
- Description: Carpet
- Level: Basement
Dining room
- Description: Wood
- Level: Main
Family room
- Description: Carpet
- Level: Main
Family room
- Description: Carpet
- Level: Basement
Kitchen
- Description: Tile
- Level: Main
- Area: 209
- Dimensions: 19 x 11
Living room
- Description: Wood
- Level: Main
- Area: 299
- Dimensions: 23 x 13
Office
- Description: Wood
- Level: Main
Heating
- Natural Gas
Cooling
- Central Air, Electric
Appliances
- Included: Dishwasher, Disposal, Microwave, Refrigerator, Range
- Laundry: Main Level, Laundry Room, Gas Dryer Hookup, Sink
Features
- Ceiling Fan(s), Walk-In Closet(s)
- Flooring: Hardwood
- Windows: Window Coverings-All
- Basement: Finished
- Number of fireplaces: 2
- Fireplace features: Two, Living Room, Kitchen, Glass Doors
Interior area
- Total interior livable area: 4,228 sqft
- Finished area above ground: 3,128
- Finished area below ground: 1,100
Property
Parking
- Total spaces: 2
- Parking features: Attached, Garage Door Opener, Side Load
- Garage spaces: 2
Features
- Levels: One and One Half
- Stories: 1
- Patio & porch: Patio
- Exterior features: Guttering - ALL, Other
- Has private pool: Yes
- Pool features: Community, In Ground
- Fencing: Wood
Lot
- Size: 10,454 sqft
- Features: Corner Lot, Standard
Details
- Parcel number: 00180527
Construction
Type & style
- Home type: SingleFamily
- Architectural style: Traditional
- Property subtype: Single Family Onsite Built
Materials
- Brick
- Foundation: Partial, Day Light, Crawl Space
- Roof: Shake
Condition
- Year built: 1967
Utilities & green energy
- Gas: Natural Gas Available
- Utilities for property: Sewer Available, Natural Gas Available, Public
Community & neighborhood
Community
- Community features: Playground
Location
- Region: Wichita
- Subdivision: ROCKWOOD
HOA & financial
HOA
- Has HOA: Yes
- HOA fee: $150 annually
- Services included: Gen. Upkeep for Common Ar
Other
Other facts
- Ownership: Individual
- Road surface type: Paved
Price history
Price history is unavailable.
Public tax history
Tax history is unavailable.
Neighborhood: 67206
Nearby schools
GreatSchools rating
- 3/10Price-Harris Communications Magnet Elementary SchoolGrades: PK-5Distance: 0.6 mi
- 4/10Coleman Middle SchoolGrades: 6-8Distance: 1.5 mi
- NAWichita Learning CenterGrades: Distance: 3.3 mi
Schools provided by the listing agent
- Elementary: Price-Harris
- Middle: Coleman
- High: Heights
Source: SCKMLS. This data may not be complete. We recommend contacting the local school district to confirm school assignments for this home.


