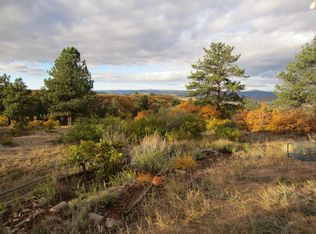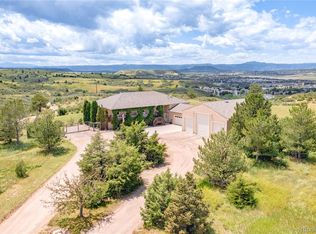Pristine home located in paradise. 5.83 Acres of land w/ unobstructed mountain views & an untouched arroyo. Only 3 miles from downtown Castle Rock & I25, easy access to Denver & Colorado Springs! Wonderful home for those working at home. This home embraces the best of both worlds, privacy & serenity w/ proximity to schools, restaurants, shops, downtown Denver & Castle Rock. Expansive rooms, exposed brick walls, vaulted ceilings w/ beautiful hand hewn beams, floor to ceiling windows, open floor plan, meticulously maintained. New interior carpet, new 600 SF redwood deck w/ permanent barbecue to relax on while enjoying gorgeous Colorado sunsets. Newer well w/ water enough for household purposes & irrigation of 10000 SF of gardens or lawn. New boiler with 6 zones & programable thermostat, new roof w/ transferable warranty and new septic system. Huge potential to create something very special....leave a legacy. Only 15 minutes to the DTC and 45 minutes to DIA.
This property is off market, which means it's not currently listed for sale or rent on Zillow. This may be different from what's available on other websites or public sources.

