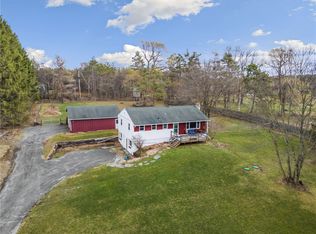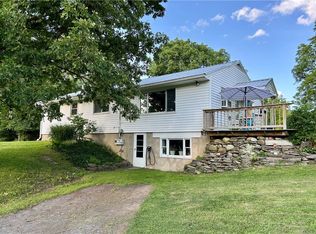Closed
$299,000
271 N Applegate Rd, Ithaca, NY 14850
3beds
1,614sqft
Farm, Single Family Residence
Built in 1900
1 Acres Lot
$311,300 Zestimate®
$185/sqft
$2,189 Estimated rent
Home value
$311,300
Estimated sales range
Not available
$2,189/mo
Zestimate® history
Loading...
Owner options
Explore your selling options
What's special
Welcome to 271 Applegate Rd N, a charming one-acre home just a stone's throw from Hillendale Golf Course, offering stunning panoramic views of the valley. The first floor features a large eat-in kitchen, a formal dining room that opens into a cozy family room with sliders leading to the deck, perfect for outdoor relaxation. There's also a bright living room with a convenient office nook that leads to the front porch, providing a peaceful spot to enjoy your surroundings. Completing the first floor are a laundry room and a full bathroom for added convenience. Washer, dryer, refrigerator, and stove will be remain in the home for the new owner. Upstairs, you'll find three comfortable bedrooms, including the primary bedroom with its own half bath. The property also boasts a detached garage, offering plenty of storage or workspace. This home combines spacious indoor living with the beauty of the outdoors, making it a perfect retreat.
Zillow last checked: 8 hours ago
Listing updated: February 27, 2025 at 09:54am
Listed by:
Jill Burlington 607-257-0666,
Warren Real Estate of Ithaca Inc.
Bought with:
Tyler Parseghian, 10401382717
Howard Hanna S Tier Inc
Source: NYSAMLSs,MLS#: R1572207 Originating MLS: Ithaca Board of Realtors
Originating MLS: Ithaca Board of Realtors
Facts & features
Interior
Bedrooms & bathrooms
- Bedrooms: 3
- Bathrooms: 2
- Full bathrooms: 1
- 1/2 bathrooms: 1
- Main level bathrooms: 1
Bedroom 1
- Level: Second
- Dimensions: 5.00 x 3.00
Bedroom 1
- Level: Second
- Dimensions: 5.00 x 3.00
Bedroom 2
- Level: Second
- Dimensions: 11.00 x 15.00
Bedroom 2
- Level: Second
- Dimensions: 11.00 x 15.00
Bedroom 3
- Level: Second
- Dimensions: 13.00 x 15.00
Bedroom 3
- Level: Second
- Dimensions: 13.00 x 15.00
Den
- Level: Second
- Dimensions: 13.00 x 8.00
Den
- Level: Second
- Dimensions: 13.00 x 8.00
Dining room
- Level: First
- Dimensions: 9.00 x 9.00
Dining room
- Level: First
- Dimensions: 9.00 x 9.00
Family room
- Level: First
- Dimensions: 15.00 x 17.00
Family room
- Level: First
- Dimensions: 15.00 x 17.00
Kitchen
- Level: First
- Dimensions: 15.00 x 17.00
Kitchen
- Level: First
- Dimensions: 15.00 x 17.00
Laundry
- Level: First
- Dimensions: 9.00 x 6.00
Laundry
- Level: First
- Dimensions: 9.00 x 6.00
Living room
- Level: First
- Dimensions: 25.00 x 15.00
Living room
- Level: First
- Dimensions: 25.00 x 15.00
Other
- Level: First
- Dimensions: 9.00 x 5.00
Other
- Level: First
- Dimensions: 9.00 x 5.00
Heating
- Oil, Forced Air
Appliances
- Included: Electric Oven, Electric Range, Electric Water Heater, Refrigerator
- Laundry: Main Level
Features
- Separate/Formal Dining Room, Eat-in Kitchen, Separate/Formal Living Room
- Flooring: Carpet, Hardwood, Tile, Varies, Vinyl
- Basement: Partial,Walk-Out Access
- Number of fireplaces: 1
Interior area
- Total structure area: 1,614
- Total interior livable area: 1,614 sqft
Property
Parking
- Total spaces: 2
- Parking features: Detached, Electricity, Garage, Storage
- Garage spaces: 2
Features
- Levels: Two
- Stories: 2
- Patio & porch: Deck, Open, Porch
- Exterior features: Deck, Gravel Driveway
Lot
- Size: 1 Acres
- Dimensions: 264 x 140
- Features: Rural Lot
Details
- Parcel number: 3.111
- Special conditions: Standard
Construction
Type & style
- Home type: SingleFamily
- Architectural style: Farmhouse,Historic/Antique,Two Story
- Property subtype: Farm, Single Family Residence
Materials
- Frame
- Foundation: Block, Stone
- Roof: Asphalt
Condition
- Resale
- Year built: 1900
Utilities & green energy
- Sewer: Septic Tank
- Water: Well
Community & neighborhood
Location
- Region: Ithaca
Other
Other facts
- Listing terms: Cash,Conventional
Price history
| Date | Event | Price |
|---|---|---|
| 2/26/2025 | Sold | $299,000-7.7%$185/sqft |
Source: | ||
| 2/21/2025 | Pending sale | $324,000$201/sqft |
Source: | ||
| 12/20/2024 | Contingent | $324,000$201/sqft |
Source: | ||
| 10/24/2024 | Listed for sale | $324,000+92.9%$201/sqft |
Source: | ||
| 8/3/2005 | Sold | $168,000$104/sqft |
Source: Public Record Report a problem | ||
Public tax history
| Year | Property taxes | Tax assessment |
|---|---|---|
| 2024 | -- | $290,000 +22.9% |
| 2023 | -- | $236,000 +4.9% |
| 2022 | -- | $225,000 +12.5% |
Find assessor info on the county website
Neighborhood: 14850
Nearby schools
GreatSchools rating
- 6/10Russell I Doig Middle SchoolGrades: 5-8Distance: 5.1 mi
- 9/10Charles O Dickerson High SchoolGrades: 9-12Distance: 5.1 mi
- 7/10Trumansburg Elementary SchoolGrades: PK-4Distance: 5.1 mi
Schools provided by the listing agent
- Elementary: Trumansburg Elementary
- District: Trumansburg
Source: NYSAMLSs. This data may not be complete. We recommend contacting the local school district to confirm school assignments for this home.

