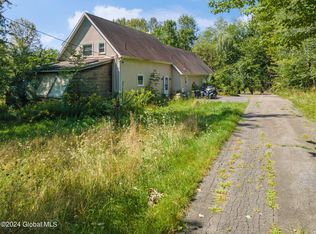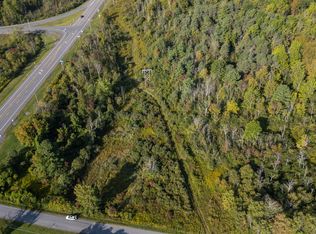Closed
$495,000
271 Mudge Road, Delanson, NY 12053
5beds
2,100sqft
Single Family Residence, Residential
Built in 1978
9.1 Acres Lot
$545,000 Zestimate®
$236/sqft
$3,088 Estimated rent
Home value
$545,000
$425,000 - $692,000
$3,088/mo
Zestimate® history
Loading...
Owner options
Explore your selling options
What's special
Situated on 9+ acres sits this 2100+ square-foot spacious and open farm style colonial featuring tremendous updates throughout including a formal living and dining room as well as an eat in kitchen and first floor primary suite leading out sliders to a beautiful deck overlooking wooded lot. Cozy around the fireplace during the upcoming cooler evenings as you watch some TV. Second floor features 3 bedrooms and another full bath, as well as a finished bonus room, which could serve as 5th bedroom or home fitness studio above the garage. Full dry basement. Enjoy the scenic views and nature's guests as you enjoy the wraparound covered porch. Freshly painted throughout
Zillow last checked: 8 hours ago
Listing updated: December 13, 2024 at 06:17am
Listed by:
Anthony M Gucciardo 518-331-3785,
Gucciardo Real Estate LLC
Bought with:
Anthony M Gucciardo, 10491202389
Gucciardo Real Estate LLC
Source: Global MLS,MLS#: 202425514
Facts & features
Interior
Bedrooms & bathrooms
- Bedrooms: 5
- Bathrooms: 3
- Full bathrooms: 2
- 1/2 bathrooms: 1
Bedroom
- Level: First
Bedroom
- Level: Second
Bedroom
- Level: Second
Bedroom
- Level: Second
Bedroom
- Level: Second
Dining room
- Level: First
Family room
- Level: First
Living room
- Level: First
Sun room
- Level: First
Heating
- Electric, Forced Air, Oil, Propane Tank Owned
Cooling
- Central Air
Appliances
- Included: Dishwasher, Disposal, Microwave, Range, Refrigerator
- Laundry: In Basement
Features
- High Speed Internet, Vaulted Ceiling(s), Ceramic Tile Bath
- Flooring: Ceramic Tile, Hardwood
- Basement: Full
- Number of fireplaces: 2
- Fireplace features: Living Room
Interior area
- Total structure area: 2,100
- Total interior livable area: 2,100 sqft
- Finished area above ground: 2,100
- Finished area below ground: 0
Property
Parking
- Total spaces: 6
- Parking features: Paved, Attached, Driveway
- Garage spaces: 2
- Has uncovered spaces: Yes
Features
- Patio & porch: Wrap Around, Composite Deck, Covered, Front Porch
- Exterior features: Lighting
- Has view: Yes
- View description: Forest
Lot
- Size: 9.10 Acres
- Features: Road Frontage, Cleared, Landscaped
Details
- Parcel number: 422089 53.00320.221
- Special conditions: Standard
Construction
Type & style
- Home type: SingleFamily
- Architectural style: Colonial
- Property subtype: Single Family Residence, Residential
Materials
- Vinyl Siding
- Foundation: Concrete Perimeter
- Roof: Asphalt
Condition
- Updated/Remodeled
- New construction: No
- Year built: 1978
Utilities & green energy
- Sewer: Septic Tank
- Utilities for property: Underground Utilities
Community & neighborhood
Location
- Region: Delanson
Price history
| Date | Event | Price |
|---|---|---|
| 12/13/2024 | Sold | $495,000+1.1%$236/sqft |
Source: | ||
| 9/19/2024 | Pending sale | $489,800$233/sqft |
Source: | ||
| 9/16/2024 | Listed for sale | $489,800+122.6%$233/sqft |
Source: | ||
| 6/20/2008 | Sold | $220,000$105/sqft |
Source: Public Record Report a problem | ||
Public tax history
| Year | Property taxes | Tax assessment |
|---|---|---|
| 2024 | -- | $61,800 |
| 2023 | -- | $61,800 |
| 2022 | -- | $61,800 |
Find assessor info on the county website
Neighborhood: 12053
Nearby schools
GreatSchools rating
- 6/10Duanesburg Elementary SchoolGrades: PK-6Distance: 2 mi
- 7/10Duanesburg High SchoolGrades: 7-12Distance: 1.5 mi

