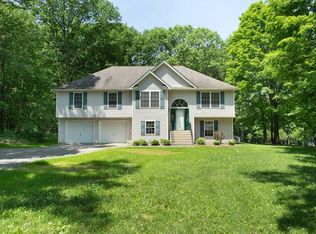Sold for $490,000
$490,000
271 Mennella Road, Poughquag, NY 12570
3beds
1,868sqft
Single Family Residence, Residential
Built in 1969
2.1 Acres Lot
$547,000 Zestimate®
$262/sqft
$4,021 Estimated rent
Home value
$547,000
$520,000 - $574,000
$4,021/mo
Zestimate® history
Loading...
Owner options
Explore your selling options
What's special
Welcome to this updated Raised Ranch Home in a picturesque setting! This well maintained home is perfect for entertaining with an oversized Living Room and a Dining Room & Kitchen Combination. Custom cabinets offer plenty of storage and is light and bright from the sun drenched Anderson Windows. French doors to large Trex Deck overlooking private backyard. The breakfast peninsula with stools is great for your morning coffee and the custom desk offers a place to work. Proceed down hall to a large primary Bedroom with custom closets and an en-suite Bathroom. Additional large 2 Bedrooms & full bath complete this level. The lower level features a large open Family Room with Brick Fireplace and a slider to backyard, full Bathroom, office and a laundry room with 2 closets
for more storage. Large Storage in closet under stairs, also plenty of storage in walk-up insulated Attic. There is an attached 2 car garage. Highlights include: hardwood floors, central air 2021, Roof 2014, skylight, 3 zone heat, trex deck, water softener, Anderson windows, recessed & undermount lighting, blown insulation, brick fireplace. This home has been freshly painted and ready for you. Septic tank recently pumped. Great floor plan for an inlaw setup. Enjoy everything Dutchess County has to offer including apple orchards, wineries, art galleries, hiking & boating, take a walk over the Walkway on the Hudson or Bike on the RailTrail. Close to
schools, parks, shopping and library. Don't let this once in a lifetime opportunity pass you by. This is a Real Beauty! Additional Information: Amenities:Storage,HeatingFuel:Oil Above Ground,ParkingFeatures:2 Car Attached,
Zillow last checked: 8 hours ago
Listing updated: November 16, 2024 at 07:22am
Listed by:
Nancy Martinelli 914-474-6657,
Century 21 Alliance Rlty Group 845-297-4700
Bought with:
Brittany N. Pisco, 10301218168
William Raveis-New York, LLC
Source: OneKey® MLS,MLS#: H6250351
Facts & features
Interior
Bedrooms & bathrooms
- Bedrooms: 3
- Bathrooms: 3
- Full bathrooms: 3
Bedroom 1
- Description: Carpet
- Level: First
Bedroom 2
- Level: First
Bathroom 1
- Description: Tiled
- Level: First
Bathroom 2
- Level: First
Bathroom 3
- Level: Lower
Other
- Description: hardwood floors
- Level: First
Dining room
- Description: french door to deck, tiled floors
- Level: First
Family room
- Description: Fireplace
- Level: Lower
Kitchen
- Description: skylights
- Level: First
Laundry
- Level: Lower
Living room
- Description: hardwood floors
- Level: First
Office
- Level: Lower
Heating
- Forced Air, Oil
Cooling
- Central Air
Appliances
- Included: Dishwasher, Dryer, Microwave, Refrigerator, Washer, Indirect Water Heater
Features
- Entrance Foyer, Formal Dining, Primary Bathroom, Walk Through Kitchen
- Flooring: Hardwood
- Windows: Casement, New Windows, Skylight(s)
- Basement: Finished,Full,Walk-Out Access
- Attic: Pull Stairs
- Number of fireplaces: 1
Interior area
- Total structure area: 1,868
- Total interior livable area: 1,868 sqft
Property
Parking
- Total spaces: 2
- Parking features: Attached
Features
- Levels: Two
- Stories: 2
- Patio & porch: Deck
Lot
- Size: 2.10 Acres
- Features: Level, Near Public Transit, Near School, Near Shops, Wooded
Details
- Parcel number: 1354006860031210930000
Construction
Type & style
- Home type: SingleFamily
- Architectural style: Ranch
- Property subtype: Single Family Residence, Residential
Materials
- Cedar, Shake Siding
Condition
- Year built: 1969
Utilities & green energy
- Sewer: Septic Tank
- Utilities for property: Trash Collection Private
Community & neighborhood
Community
- Community features: Park
Location
- Region: Poughquag
Other
Other facts
- Listing agreement: Exclusive Right To Sell
Price history
| Date | Event | Price |
|---|---|---|
| 8/16/2023 | Sold | $490,000+3.2%$262/sqft |
Source: | ||
| 6/16/2023 | Pending sale | $475,000$254/sqft |
Source: | ||
| 5/21/2023 | Listed for sale | $475,000$254/sqft |
Source: | ||
Public tax history
| Year | Property taxes | Tax assessment |
|---|---|---|
| 2024 | -- | $239,000 +3.1% |
| 2023 | -- | $231,900 |
| 2022 | -- | $231,900 |
Find assessor info on the county website
Neighborhood: 12570
Nearby schools
GreatSchools rating
- 6/10Vail Farm Elementary SchoolGrades: K-5Distance: 3.4 mi
- 3/10Union Vale Middle SchoolGrades: 6-8Distance: 3.6 mi
- 6/10Arlington High SchoolGrades: 9-12Distance: 6.8 mi
Schools provided by the listing agent
- Elementary: Beekman
- Middle: Union Vale Middle School
- High: Beacon
Source: OneKey® MLS. This data may not be complete. We recommend contacting the local school district to confirm school assignments for this home.
