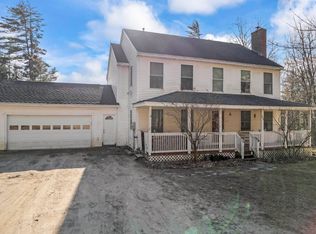Looking for a private home in the countryside? This appealing Cape is tucked well back from the road just a few minutes away from popular Butternut Farm. The 5+ acre lot offers the perfect blend of wooded privacy, stone walls and open space, where you can work on your garden or care for the fruit trees (apple and peach) or blueberry and raspberry bushes. Spend peaceful summer hours relaxing (bug-free) in the screened in front porch. The back deck is the perfect spot for entertaining and is just off the dining room and kitchen. Detached 4 bay garage provides you with the opportunity to have a workshop and also has plenty of storage space above. You'll also have peace of mind in knowing that the septic system was replaced back in 2019. Inside, this home has a very nice flow. Sizable living room features wood floors and a fireplace with woodstove insert. Screened-in porch is accessed from this room as well. Kitchen has light cabinetry, some stainless steel appliances and granite counters. First floor also features a quaint dining room, a full bath, a den/study and a bedroom. Upstairs you'll find a spacious 13x19 primary bedroom, another full bath (complete with laundry area), a half bath and another large bedroom. This fine home checks all the boxes inside and out! It's also very easy to view.
This property is off market, which means it's not currently listed for sale or rent on Zillow. This may be different from what's available on other websites or public sources.

