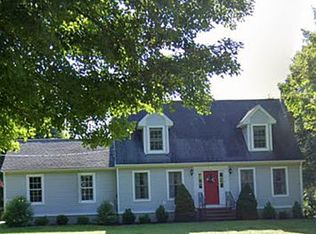What a wonderful setting, 1.54 acres of level land, which abutting unbuildable conservation property. I want to set the stage for your visit so Let's take a tour of this 3- bedroom/ 3 full bathroom Colonial/Cape style home with a full leght front porch that has it all, the open floor plan which has a well laid out kitchen with granite counters, oak cabinets, a hammered copper kitchen backsplash, SS appliances, breakfast counter, refinished wood floors can be found everywhere, a formal dining room, and living room with a awesome fireplace where you relax on those cool evenings with a nice cup of tea or coffee or go outside thru your sliding doors and sit on one of your two decks in the back, and let's not forget the 1 year old above ground pool. Upstairs there are 3 very well sized bedrooms (master bedroom has a good sized walk in closet and one of the other full bathrooms. In the 800 sf finished lower level their are 3 additional rooms, that can be used as a man-cave, office area, (at one time was used as an additonal bedroom and the 3rd full bathroom can also be found in the lower level, and nice cabinets and a sink area with refrigator..and the cedar closet. and the laundry room. As we go outside there is a good sized 2 car attached garage, the firepit in the back yard and again the newer pool. This setting allows for privsey yet is close to all shopping and Rt 2 and the schools and minutes from a public woodlands park for hiking, fishing or just having a picnic.
This property is off market, which means it's not currently listed for sale or rent on Zillow. This may be different from what's available on other websites or public sources.

