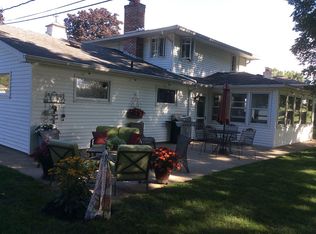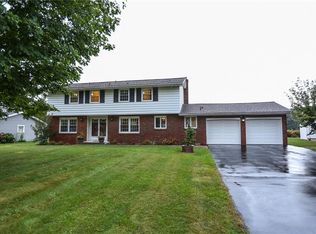Closed
$250,000
271 Mascot Dr, Rochester, NY 14626
3beds
1,926sqft
Single Family Residence
Built in 1967
0.36 Acres Lot
$290,300 Zestimate®
$130/sqft
$2,373 Estimated rent
Home value
$290,300
$270,000 - $311,000
$2,373/mo
Zestimate® history
Loading...
Owner options
Explore your selling options
What's special
Spectacular Brick and Vinyl Split In Greece! Only One Owner! Immediate Value Pricing! With Over 1900 Square Feet, this Home Lives Large! Fantastic Open Floor Concept! Brand Newly Refinished Glistening Hardwoods Throughout Entire House! Inviting Ceramic Tiled Foyer Entrance! Sun Drenched Formal Living Room with Angled Bay Windows Opens to Entertaining Sized Dining Room! The Recently Updated Kitchen is Spectacular! Granite Counters! New Luxury Vinyl Tile Floors! Ceramic Backsplash! Abundance of Cabinetry and Eat At Island! Brand New Dishwasher! Updated First Floor Powder Room & 1st Floor Laundry! Huge Family Room with Stone Surround Fireplace and Slider to Your Private Patio! Three Great Sized Bedrooms and Updated Main Bath with Double Vanities! Gorgeous Secluded Wooded Backdrop! Full House Home Warranty for 1 Year! Delayed Negotiations Tuesday November 21 at 5 PM
Zillow last checked: 8 hours ago
Listing updated: January 29, 2024 at 11:01am
Listed by:
Don T. Simonetti Jr. 585-433-2734,
Howard Hanna
Bought with:
Linda Hillery, 40HI0826596
RE/MAX Plus
Source: NYSAMLSs,MLS#: R1510133 Originating MLS: Rochester
Originating MLS: Rochester
Facts & features
Interior
Bedrooms & bathrooms
- Bedrooms: 3
- Bathrooms: 2
- Full bathrooms: 1
- 1/2 bathrooms: 1
- Main level bathrooms: 1
Heating
- Gas, Hot Water
Appliances
- Included: Dryer, Dishwasher, Free-Standing Range, Gas Cooktop, Disposal, Gas Oven, Gas Range, Gas Water Heater, Oven, Washer
- Laundry: Main Level
Features
- Separate/Formal Dining Room, Eat-in Kitchen, Separate/Formal Living Room, Granite Counters, Great Room, Kitchen Island, Living/Dining Room, Pantry, Natural Woodwork, Programmable Thermostat
- Flooring: Ceramic Tile, Hardwood, Varies, Vinyl
- Basement: Full
- Number of fireplaces: 1
Interior area
- Total structure area: 1,926
- Total interior livable area: 1,926 sqft
Property
Parking
- Total spaces: 2
- Parking features: Attached, Electricity, Garage, Water Available, Garage Door Opener
- Attached garage spaces: 2
Features
- Levels: Two
- Stories: 2
- Patio & porch: Patio
- Exterior features: Blacktop Driveway, Patio
Lot
- Size: 0.36 Acres
- Dimensions: 90 x 175
- Features: Rectangular, Rectangular Lot, Residential Lot
Details
- Additional structures: Shed(s), Storage
- Parcel number: 2628000591500004010000
- Special conditions: Standard
Construction
Type & style
- Home type: SingleFamily
- Architectural style: Split Level
- Property subtype: Single Family Residence
Materials
- Brick, Vinyl Siding, Copper Plumbing
- Foundation: Block
- Roof: Asphalt
Condition
- Resale
- Year built: 1967
Utilities & green energy
- Electric: Circuit Breakers
- Sewer: Connected
- Water: Connected, Public
- Utilities for property: Cable Available, High Speed Internet Available, Sewer Connected, Water Connected
Community & neighborhood
Location
- Region: Rochester
Other
Other facts
- Listing terms: Cash,Conventional,FHA,VA Loan
Price history
| Date | Event | Price |
|---|---|---|
| 1/19/2024 | Sold | $250,000+13.7%$130/sqft |
Source: | ||
| 11/29/2023 | Pending sale | $219,900$114/sqft |
Source: | ||
| 11/15/2023 | Listed for sale | $219,900$114/sqft |
Source: | ||
Public tax history
| Year | Property taxes | Tax assessment |
|---|---|---|
| 2024 | -- | $154,000 |
| 2023 | -- | $154,000 -6.1% |
| 2022 | -- | $164,000 |
Find assessor info on the county website
Neighborhood: 14626
Nearby schools
GreatSchools rating
- 4/10Brookside Elementary School CampusGrades: K-5Distance: 1.1 mi
- 3/10Olympia High SchoolGrades: 6-12Distance: 0.7 mi
Schools provided by the listing agent
- District: Greece
Source: NYSAMLSs. This data may not be complete. We recommend contacting the local school district to confirm school assignments for this home.

