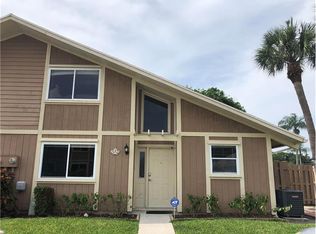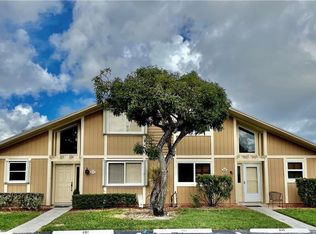Sold for $460,000
$460,000
271 Maplecrest Circle, Jupiter, FL 33458
4beds
2,045sqft
Townhouse
Built in 1986
2,522 Square Feet Lot
$449,000 Zestimate®
$225/sqft
$4,398 Estimated rent
Home value
$449,000
$400,000 - $507,000
$4,398/mo
Zestimate® history
Loading...
Owner options
Explore your selling options
What's special
Renovated, this is a beautiful light, bright open concept townhome with 4 bedrooms and 3 full baths!. Absolutely turnkey. 2 bedrooms and 2 full baths downstairs - the primary bedroom being one. The primary offers two closets, dual sinks and walk in shower. Upstairs there is a full bath and 2 bedrooms, one facing the lake view, and a loft as a flex space. SS Kitchen Appliances, Water Heater, Washer and Dryer all replaced about 3 years ago. AC in 2017. Lots of cabinet space and storage. Escape to the beautiful 40 ft. fully tiled patio with tropical landscaping and special night lighting for cool evenings. Located in the heart of Jupiter with easy access to freeways, A1A or Highway 1. Less than 3 miles from Jupiter Beach. Easy access to restaurants and stores.
Zillow last checked: 8 hours ago
Listing updated: September 24, 2024 at 07:27am
Listed by:
Marc S Evans 817-584-3303,
TradeMarc Preschool Realty
Bought with:
Keith F Musbach
The Corcoran Group
Source: BeachesMLS,MLS#: RX-10984859 Originating MLS: Beaches MLS
Originating MLS: Beaches MLS
Facts & features
Interior
Bedrooms & bathrooms
- Bedrooms: 4
- Bathrooms: 3
- Full bathrooms: 3
Primary bedroom
- Level: M
- Area: 180
- Dimensions: 15 x 12
Bedroom 2
- Level: M
- Area: 144
- Dimensions: 12 x 12
Bedroom 3
- Level: 2
- Area: 144
- Dimensions: 12 x 12
Bedroom 4
- Level: 2
- Area: 144
- Dimensions: 12 x 12
Dining room
- Level: M
- Area: 135
- Dimensions: 15 x 9
Kitchen
- Level: M
- Area: 144
- Dimensions: 16 x 9
Living room
- Level: M
- Area: 391
- Dimensions: 23 x 17
Loft
- Level: 2
- Area: 180
- Dimensions: 12 x 15
Utility room
- Level: M
- Area: 25
- Dimensions: 5 x 5
Heating
- Central, Electric
Cooling
- Ceiling Fan(s), Electric
Appliances
- Included: Dishwasher, Disposal, Dryer, Microwave, Electric Range, Refrigerator, Washer, Electric Water Heater
- Laundry: Laundry Closet
Features
- Split Bedroom, Upstairs Living Area
- Flooring: Laminate, Tile
- Windows: Accordion Shutters (Complete), Storm Shutters
Interior area
- Total structure area: 2,171
- Total interior livable area: 2,045 sqft
Property
Parking
- Total spaces: 2
- Parking features: Commercial Vehicles Prohibited, Maximum # Vehicles
- Uncovered spaces: 2
Features
- Stories: 2
- Exterior features: Open Balcony, Tennis Court(s)
- Pool features: Community
- Has view: Yes
- View description: Clubhouse, Lake, Pool, Tennis
- Has water view: Yes
- Water view: Lake
- Waterfront features: Lake Front
Lot
- Size: 2,522 sqft
- Features: < 1/4 Acre, Sidewalks
Details
- Parcel number: 30424112080270010
- Zoning: R1(cit
Construction
Type & style
- Home type: Townhouse
- Property subtype: Townhouse
Materials
- Wood Siding
- Roof: Comp Shingle
Condition
- Resale
- New construction: No
- Year built: 1986
Utilities & green energy
- Sewer: Public Sewer
- Water: Public
- Utilities for property: Cable Connected, Electricity Connected, Water Available
Community & neighborhood
Security
- Security features: Fire Alarm
Community
- Community features: Playground, Sidewalks, Tennis Court(s), No Membership Avail
Location
- Region: Jupiter
- Subdivision: Maplecrest
HOA & financial
HOA
- Has HOA: Yes
- HOA fee: $628 monthly
Other fees
- Application fee: $200
Other
Other facts
- Listing terms: Cash,Conventional,FHA,VA Loan
Price history
| Date | Event | Price |
|---|---|---|
| 8/26/2024 | Sold | $460,000-1.9%$225/sqft |
Source: | ||
| 7/14/2024 | Pending sale | $469,000$229/sqft |
Source: | ||
| 7/2/2024 | Price change | $469,000-2.1%$229/sqft |
Source: | ||
| 5/11/2024 | Listed for sale | $479,000+36.9%$234/sqft |
Source: | ||
| 9/28/2021 | Sold | $350,000+7.7%$171/sqft |
Source: | ||
Public tax history
| Year | Property taxes | Tax assessment |
|---|---|---|
| 2024 | $4,531 +1.5% | $300,796 +3% |
| 2023 | $4,462 +0.2% | $292,035 +3% |
| 2022 | $4,454 +317% | $283,529 +201.8% |
Find assessor info on the county website
Neighborhood: 33458
Nearby schools
GreatSchools rating
- 6/10Jupiter Elementary SchoolGrades: PK-5Distance: 1.2 mi
- 8/10Jupiter Middle SchoolGrades: 6-8Distance: 0.7 mi
- 7/10Jupiter High SchoolGrades: 9-12Distance: 1.6 mi
Schools provided by the listing agent
- Elementary: Jupiter Elementary School
- Middle: Independence Middle School
- High: Jupiter High School
Source: BeachesMLS. This data may not be complete. We recommend contacting the local school district to confirm school assignments for this home.
Get a cash offer in 3 minutes
Find out how much your home could sell for in as little as 3 minutes with a no-obligation cash offer.
Estimated market value$449,000
Get a cash offer in 3 minutes
Find out how much your home could sell for in as little as 3 minutes with a no-obligation cash offer.
Estimated market value
$449,000

