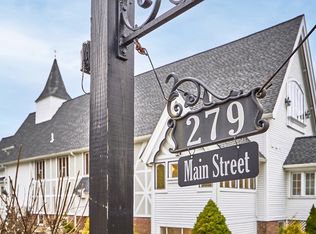Please see the virtual tour on MLS Historic one of a kind Groton center corner lot parsonage fronting Main St. Built in 1900 and owned by the archdiocese until 2010 . This home has been meticulously renovated with sensitivity to original architecture and modern conveniences including central air and energy efficiency. Three original fireplaces found throughout ,tin ceilings incorporated into formal dining room and spacious family room with original woodwork and molding. Beautiful welcoming entryway flanked on either side by three season wraparound porch and cozy office /den with wooden paneled walls and ceiling. Gracious foyer with French doors lead you to two stairwells and a beautiful updated kitchen complete with recessed lighting ,granite countertops and island. Over 3000 foot of living space includes 4 spacious bedrooms and 3 ½ newly renovated baths. Generous bonus room on the 3rd floor that allows for plenty of room for expansion for a g
This property is off market, which means it's not currently listed for sale or rent on Zillow. This may be different from what's available on other websites or public sources.
