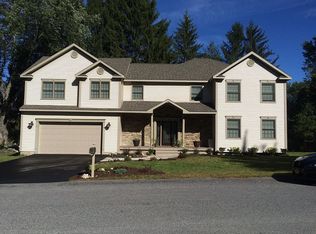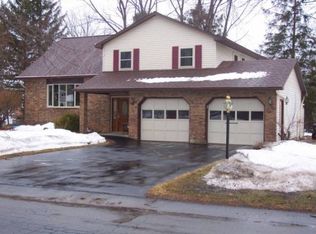This Custom 3000+ sq ft custom home has upgrades galore & will please those buyers looking for an open floor plan great for entertaining in a convenient location. Sun drenched large foyer w/ tiled flooring leads to beautiful great room ft cherry HW flrs & a gas FP for those chilly evenings. Radiant heat 1st flr & gar. Lrg cstm windows, doors & wide moldings t/out + tall ceilings. Bright contemporary Kitchen w/spacious island, custom cabinetry and specialty lighting. Extra wide custom staircase leads to 2nd fl BRs, laundry room, and luxurious resort quality master ste w/ stunning full bath ft tiled walk in shower w/ spa like amenities. Large corner lot with 5 zone sprnklr & newly installed vinyl fence & party sized deck with covered gazebo. You could not build this home for less than 500k.
This property is off market, which means it's not currently listed for sale or rent on Zillow. This may be different from what's available on other websites or public sources.

