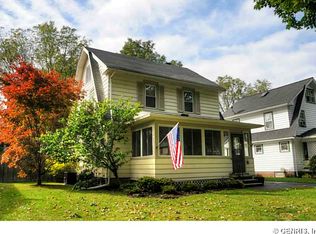Closed
$200,000
271 Lettington Ave, Rochester, NY 14624
3beds
1,343sqft
Single Family Residence
Built in 1930
7,840.8 Square Feet Lot
$214,500 Zestimate®
$149/sqft
$2,174 Estimated rent
Home value
$214,500
$199,000 - $232,000
$2,174/mo
Zestimate® history
Loading...
Owner options
Explore your selling options
What's special
What a great location! Nestled on a Gates tree lined street, 271 Lettington Ave. is a short distance from 390, Wegmans grocery & corporate offices, Walmart, restaurants or whatever your shopping needs. A long list of updates for this 3 bedroom – 1 Bath home include: kitchen, dining area with crown molding, bath, furnace, roof, and hardwood, ceramic, carpet flooring plus 3 season room. A workshop & fruit/wine cellar in the basement. Nice size 2 car detached garage with opener. Current modern colors. Unpack and start enjoying! ** Don't miss this one!!!!!
Zillow last checked: 8 hours ago
Listing updated: January 10, 2025 at 06:23am
Listed by:
Robert E. Reimer Robreimer@howardhanna.com,
Howard Hanna
Bought with:
Bonta' Cook, 10401355943
eXp Realty, LLC
Source: NYSAMLSs,MLS#: R1564765 Originating MLS: Rochester
Originating MLS: Rochester
Facts & features
Interior
Bedrooms & bathrooms
- Bedrooms: 3
- Bathrooms: 1
- Full bathrooms: 1
- Main level bathrooms: 1
- Main level bedrooms: 2
Heating
- Gas, Forced Air
Appliances
- Included: Dishwasher, Free-Standing Range, Gas Cooktop, Gas Water Heater, Oven, Refrigerator
- Laundry: In Basement
Features
- Ceiling Fan(s), Eat-in Kitchen, Separate/Formal Living Room, Pantry, Quartz Counters, Natural Woodwork, Window Treatments
- Flooring: Carpet, Ceramic Tile, Hardwood, Varies
- Windows: Drapes
- Basement: Full
- Number of fireplaces: 2
Interior area
- Total structure area: 1,343
- Total interior livable area: 1,343 sqft
Property
Parking
- Total spaces: 2
- Parking features: Detached, Garage, Garage Door Opener
- Garage spaces: 2
Features
- Patio & porch: Enclosed, Patio, Porch
- Exterior features: Blacktop Driveway, Patio, Private Yard, See Remarks
Lot
- Size: 7,840 sqft
- Dimensions: 50 x 157
- Features: Near Public Transit, Residential Lot
Details
- Additional structures: Gazebo, Shed(s), Storage
- Parcel number: 2626001191900003048000
- Special conditions: Standard
Construction
Type & style
- Home type: SingleFamily
- Architectural style: Cape Cod
- Property subtype: Single Family Residence
Materials
- Aluminum Siding, Steel Siding, Copper Plumbing
- Foundation: Block
- Roof: Asphalt
Condition
- Resale
- Year built: 1930
Utilities & green energy
- Electric: Circuit Breakers
- Sewer: Connected
- Water: Connected, Public
- Utilities for property: Sewer Connected, Water Connected
Community & neighborhood
Location
- Region: Rochester
- Subdivision: Renouf Heights
Other
Other facts
- Listing terms: Cash,Conventional,FHA,VA Loan
Price history
| Date | Event | Price |
|---|---|---|
| 12/11/2024 | Sold | $200,000+6.1%$149/sqft |
Source: | ||
| 10/14/2024 | Pending sale | $188,500$140/sqft |
Source: | ||
| 10/9/2024 | Price change | $188,500-2.1%$140/sqft |
Source: | ||
| 10/7/2024 | Price change | $192,500-1.3%$143/sqft |
Source: | ||
| 9/29/2024 | Price change | $195,000-2.5%$145/sqft |
Source: | ||
Public tax history
| Year | Property taxes | Tax assessment |
|---|---|---|
| 2024 | -- | $134,100 +1.9% |
| 2023 | -- | $131,600 |
| 2022 | -- | $131,600 |
Find assessor info on the county website
Neighborhood: 14624
Nearby schools
GreatSchools rating
- 6/10Paul Road SchoolGrades: K-5Distance: 3.1 mi
- 5/10Gates Chili Middle SchoolGrades: 6-8Distance: 1.6 mi
- 5/10Gates Chili High SchoolGrades: 9-12Distance: 1.8 mi
Schools provided by the listing agent
- High: Gates-Chili High
- District: Gates Chili
Source: NYSAMLSs. This data may not be complete. We recommend contacting the local school district to confirm school assignments for this home.
