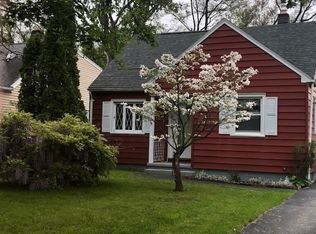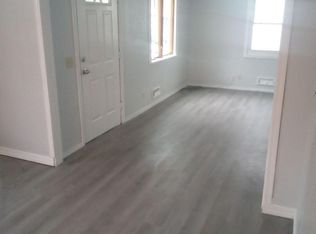Closed
$155,000
271 Leonard Rd, Rochester, NY 14616
4beds
1,387sqft
Single Family Residence
Built in 1932
4,800.31 Square Feet Lot
$159,900 Zestimate®
$112/sqft
$2,368 Estimated rent
Home value
$159,900
$150,000 - $169,000
$2,368/mo
Zestimate® history
Loading...
Owner options
Explore your selling options
What's special
This Charming Cape Cod in Greece is a move-in ready gem nestled on a quiet street and offers everything you need for comfort and style. Step inside to find beautiful flooring throughout, an inviting enclosed porch and a partially finished basement with a dry bar and mounts for multiple tvs. Perfect for watching games with friends. Enjoy peace of mind with a newer roof,(2020) and updated Furnace and A/C.(2021) The yard is fully fenced and ideal for pets, play or relaxing in privacy. The detached garage has plenty of space for your lawn mower and everything else. Perfect for first time or downsizes with plenty of updates. Schedule your showing today.
Zillow last checked: 8 hours ago
Listing updated: October 09, 2025 at 09:49am
Listed by:
Roger J. Benton rbenton57@gmail.com,
Howard Hanna
Bought with:
Richard J. Testa, 10301208036
Howard Hanna
Robert Testa, 10301217194
Howard Hanna
Source: NYSAMLSs,MLS#: R1625360 Originating MLS: Rochester
Originating MLS: Rochester
Facts & features
Interior
Bedrooms & bathrooms
- Bedrooms: 4
- Bathrooms: 2
- Full bathrooms: 2
- Main level bathrooms: 1
- Main level bedrooms: 2
Heating
- Gas, Forced Air
Cooling
- Central Air
Appliances
- Included: Dishwasher, Electric Oven, Electric Range, Gas Water Heater, Microwave, Refrigerator
- Laundry: In Basement
Features
- Ceiling Fan(s), Eat-in Kitchen, Bedroom on Main Level
- Flooring: Laminate, Tile, Varies
- Basement: Full,Partially Finished
- Has fireplace: No
Interior area
- Total structure area: 1,387
- Total interior livable area: 1,387 sqft
Property
Parking
- Total spaces: 1
- Parking features: Detached, Garage
- Garage spaces: 1
Features
- Exterior features: Blacktop Driveway
Lot
- Size: 4,800 sqft
- Dimensions: 40 x 120
- Features: Rectangular, Rectangular Lot, Residential Lot
Details
- Parcel number: 2628000604700001003000
- Special conditions: Standard
Construction
Type & style
- Home type: SingleFamily
- Architectural style: Cape Cod
- Property subtype: Single Family Residence
Materials
- Vinyl Siding, Copper Plumbing
- Foundation: Block
- Roof: Asphalt
Condition
- Resale
- Year built: 1932
Utilities & green energy
- Electric: Circuit Breakers
- Sewer: Connected
- Water: Connected, Public
- Utilities for property: Cable Available, Electricity Connected, Sewer Connected, Water Connected
Community & neighborhood
Location
- Region: Rochester
- Subdivision: Dewey Ave
Other
Other facts
- Listing terms: Cash,Conventional,FHA,VA Loan
Price history
| Date | Event | Price |
|---|---|---|
| 10/8/2025 | Sold | $155,000-3.1%$112/sqft |
Source: | ||
| 8/8/2025 | Pending sale | $159,900$115/sqft |
Source: | ||
| 7/25/2025 | Listed for sale | $159,900+27.9%$115/sqft |
Source: | ||
| 9/16/2021 | Listing removed | -- |
Source: | ||
| 9/9/2021 | Listed for sale | $125,000$90/sqft |
Source: | ||
Public tax history
| Year | Property taxes | Tax assessment |
|---|---|---|
| 2024 | -- | $103,500 |
| 2023 | -- | $103,500 +6.2% |
| 2022 | -- | $97,500 |
Find assessor info on the county website
Neighborhood: 14616
Nearby schools
GreatSchools rating
- NAEnglish Village Elementary SchoolGrades: K-2Distance: 0.2 mi
- 5/10Arcadia Middle SchoolGrades: 6-8Distance: 1.4 mi
- 6/10Arcadia High SchoolGrades: 9-12Distance: 1.3 mi
Schools provided by the listing agent
- District: Greece
Source: NYSAMLSs. This data may not be complete. We recommend contacting the local school district to confirm school assignments for this home.

