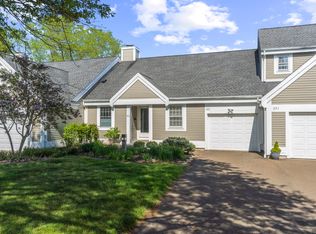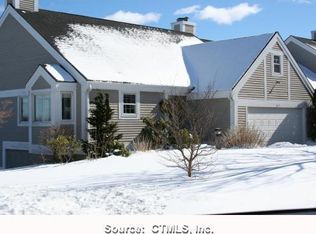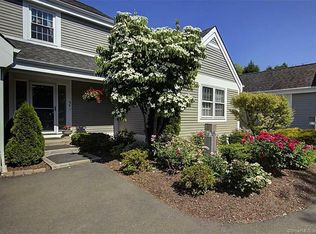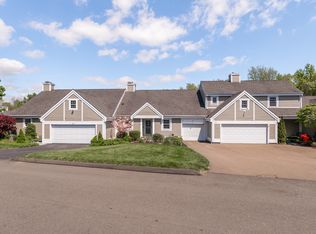Sold for $625,000 on 04/28/25
$625,000
271 Legend Hill Road #271, Madison, CT 06443
2beds
2,507sqft
Condominium, Townhouse
Built in 1985
-- sqft lot
$646,100 Zestimate®
$249/sqft
$3,621 Estimated rent
Home value
$646,100
$575,000 - $730,000
$3,621/mo
Zestimate® history
Loading...
Owner options
Explore your selling options
What's special
This 2+ bedroom, 2.5 bath, 2 car attached garage with additional parking for 6 guest cars has been totally remoldeled, including the furnace, AC, siding, and roof, with deluxe white custom kitchen, hardwood flooring throughout. This pristine home is offered for sale at the top of the legendary hill, from which the distinguished Legend Hill Condos derive their name. Located six miles from picturesque Cape Cod-like beaches, biking and walking trails, shopping, and all the conveniences one desires, such as a grocery store, restaurants, Post office, banks, etc., and all within one mile of this sought-after complex. Legend Hill maintains a country-like atmosphere with stunning views overlooking the LI Sound. You can stroll to the famed historical mansion, a beautiful venue for future events. The grounds are meticulously landscaped all around the complex, and a pickleball court has recently been added to the list of amenities for your enjoyment and fitness routine, along with an in-ground gunite pool, tennis courts, and clubhouse. The primary bedroom features two walk-in closets and an updated bathroom with marble finishes. The second bedroom, equipped with its own full bath, is also on the same floor, alongside the convenient laundry room. Additionally, there is a storage area and a cedar closet, offering ample space for your belongings. The two-car garage provides the convenience of easily bringing groceries into the kitchen without battling the elements and four additional parking spaces in the driveway.
Zillow last checked: 8 hours ago
Listing updated: April 29, 2025 at 12:46pm
Listed by:
Lisa R. Daniele 203-996-1011,
William Raveis Real Estate 203-318-3570
Bought with:
Unrepresented Buyer
Unrepresented Buyer
Source: Smart MLS,MLS#: 24065598
Facts & features
Interior
Bedrooms & bathrooms
- Bedrooms: 2
- Bathrooms: 3
- Full bathrooms: 2
- 1/2 bathrooms: 1
Primary bedroom
- Features: Bedroom Suite, Ceiling Fan(s), Full Bath, Walk-In Closet(s), Hardwood Floor
- Level: Upper
Bedroom
- Features: Ceiling Fan(s), Hardwood Floor
- Level: Upper
Primary bathroom
- Features: Remodeled, Double-Sink, Stall Shower, Marble Floor
- Level: Upper
Bathroom
- Features: Hardwood Floor
- Level: Main
Dining room
- Features: Hardwood Floor
- Level: Main
Family room
- Features: Wall/Wall Carpet
- Level: Lower
Kitchen
- Features: Remodeled, Built-in Features, Corian Counters, Kitchen Island, Pantry
- Level: Main
Living room
- Features: High Ceilings, Fireplace, French Doors, Sunken, Hardwood Floor
- Level: Main
Sun room
- Features: Skylight, Ceiling Fan(s), French Doors, Hardwood Floor
- Level: Main
Heating
- Forced Air, Zoned, Propane
Cooling
- Central Air
Appliances
- Included: Oven/Range, Microwave, Refrigerator, Dishwasher, Washer, Dryer, Water Heater
- Laundry: Upper Level
Features
- Wired for Data, Entrance Foyer
- Basement: Full,Heated,Cooled,Partially Finished,Walk-Out Access
- Attic: None
- Number of fireplaces: 1
Interior area
- Total structure area: 2,507
- Total interior livable area: 2,507 sqft
- Finished area above ground: 1,819
- Finished area below ground: 688
Property
Parking
- Total spaces: 6
- Parking features: Attached, Paved, Driveway
- Attached garage spaces: 2
- Has uncovered spaces: Yes
Features
- Stories: 3
- Patio & porch: Porch
- Exterior features: Rain Gutters, Lighting
- Has private pool: Yes
- Pool features: Gunite, In Ground
- Has view: Yes
- View description: Water
- Has water view: Yes
- Water view: Water
Lot
- Features: Level
Details
- Parcel number: 1160078
- Zoning: RU-1
Construction
Type & style
- Home type: Condo
- Architectural style: Townhouse
- Property subtype: Condominium, Townhouse
Materials
- Other
Condition
- New construction: No
- Year built: 1985
Details
- Builder model: Model D
Utilities & green energy
- Sewer: Shared Septic
- Water: Shared Well
Community & neighborhood
Community
- Community features: Golf, Health Club, Library, Medical Facilities, Playground, Public Rec Facilities, Tennis Court(s)
Location
- Region: Madison
- Subdivision: North Madison
HOA & financial
HOA
- Has HOA: Yes
- HOA fee: $860 monthly
- Amenities included: Clubhouse, Pool, Tennis Court(s)
- Services included: Maintenance Grounds, Trash, Snow Removal, Water, Sewer
Price history
| Date | Event | Price |
|---|---|---|
| 4/28/2025 | Sold | $625,000-6%$249/sqft |
Source: | ||
| 3/28/2025 | Pending sale | $665,000$265/sqft |
Source: | ||
| 3/28/2025 | Listed for sale | $665,000$265/sqft |
Source: | ||
| 2/27/2025 | Pending sale | $665,000$265/sqft |
Source: | ||
| 2/4/2025 | Price change | $665,000-4.3%$265/sqft |
Source: | ||
Public tax history
Tax history is unavailable.
Neighborhood: 06443
Nearby schools
GreatSchools rating
- 10/10Kathleen H. Ryerson Elementary SchoolGrades: K-3Distance: 0.3 mi
- 9/10Walter C. Polson Upper Middle SchoolGrades: 6-8Distance: 3.4 mi
- 10/10Daniel Hand High SchoolGrades: 9-12Distance: 3.6 mi
Schools provided by the listing agent
- High: Daniel Hand
Source: Smart MLS. This data may not be complete. We recommend contacting the local school district to confirm school assignments for this home.

Get pre-qualified for a loan
At Zillow Home Loans, we can pre-qualify you in as little as 5 minutes with no impact to your credit score.An equal housing lender. NMLS #10287.
Sell for more on Zillow
Get a free Zillow Showcase℠ listing and you could sell for .
$646,100
2% more+ $12,922
With Zillow Showcase(estimated)
$659,022


