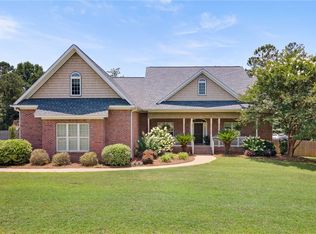Sold for $415,209 on 08/15/25
$415,209
271 Lee Rd #169, Opelika, AL 36804
4beds
2,494sqft
Single Family Residence
Built in 2025
7.87 Acres Lot
$425,200 Zestimate®
$166/sqft
$2,444 Estimated rent
Home value
$425,200
$387,000 - $468,000
$2,444/mo
Zestimate® history
Loading...
Owner options
Explore your selling options
What's special
Welcome to your dream home in the serene Hornet Hills community! This brand-new, single-story "Carter Plan" offers luxurious living on a sprawling 7+ acre lot, complete with picturesque pond views. Boasting 4 spacious bedrooms and 3 full bathrooms, this home is designed for comfort and style.
Step inside and be greeted by an open-concept layout perfect for modern living. The expansive family room flows seamlessly into the gourmet kitchen, featuring stylish cabinetry, gleaming granite countertops, and stainless steel appliances. A large center island provides ample space for meal prep and casual dining, complemented by a bright and airy breakfast area.
The versatile separate dining room or flex room offers flexibility to suit your lifestyle, whether you need a formal dining space, home office, or playroom.
Retreat to the primary suite, a true oasis featuring double vanities, a relaxing soaking tub, and a separate shower. Enjoy the elegance of LVP flooring throughout the living areas, durable tile in the bathrooms, and plush carpet in the bedrooms for ultimate comfort.
Additional features include an attached 2-car garage for convenient parking and storage. This exceptional property offers the perfect blend of privacy, luxury, and natural beauty. You may also, choose a different lot to build your dream home. Do not miss your chance to own an incredible home in this serene community!
Estimated completion 8/4/25
Zillow last checked: 8 hours ago
Listing updated: August 15, 2025 at 12:03pm
Listed by:
Roseanne Erickson 706-593-1700,
Bickerstaff Parham LLC
Bought with:
Brix Berry, 125276
Keller Williams Realty Auburn
Source: East Alabama BOR,MLS#: E100473
Facts & features
Interior
Bedrooms & bathrooms
- Bedrooms: 4
- Bathrooms: 3
- Full bathrooms: 3
- Main level bathrooms: 3
- Main level bedrooms: 4
Heating
- Central, Zoned
Cooling
- Central Air
Appliances
- Included: Dishwasher, Electric Range, Electric Water Heater
- Laundry: Main Level, Laundry Room
Features
- Double Vanity, Entrance Foyer, Other, Walk-In Closet(s)
- Flooring: Carpet, Other, Tile
- Windows: None
- Basement: None
- Number of fireplaces: 1
- Fireplace features: None
- Common walls with other units/homes: No Common Walls
Interior area
- Total structure area: 2,494
- Total interior livable area: 2,494 sqft
Property
Parking
- Parking features: Attached, Garage Faces Front, Garage, Garage Door Opener
- Has garage: Yes
Accessibility
- Accessibility features: None
Features
- Levels: One
- Stories: 1
- Patio & porch: Patio
- Exterior features: None
- Pool features: None
- Spa features: None
- Fencing: None
- Has view: Yes
- View description: Neighborhood
- Waterfront features: None
- Body of water: None
Lot
- Size: 7.87 Acres
- Dimensions: 409 x 745 x 409 x 745
- Features: Landscaped, Other
Details
- Additional structures: None
- Special conditions: Standard,None
- Other equipment: None
- Horse amenities: None
Construction
Type & style
- Home type: SingleFamily
- Architectural style: Ranch
- Property subtype: Single Family Residence
Materials
- Other
- Roof: Composition
Condition
- To Be Built
- Year built: 2025
Details
- Builder name: D. Erickson Homes, Llc
- Warranty included: Yes
Utilities & green energy
- Electric: Other
- Sewer: Septic Tank
- Water: Public
- Utilities for property: Electricity Available, Other, Water Available
Green energy
- Energy generation: None
Community & neighborhood
Security
- Security features: Smoke Detector(s)
Community
- Community features: None
Location
- Region: Opelika
- Subdivision: Hornet Hill
HOA & financial
HOA
- Has HOA: Yes
- HOA fee: $100 annually
- Association phone: 706-730-2698
Other
Other facts
- Ownership: Fee Simple
- Road surface type: Asphalt
Price history
| Date | Event | Price |
|---|---|---|
| 8/15/2025 | Sold | $415,209$166/sqft |
Source: | ||
| 6/27/2025 | Pending sale | $415,209$166/sqft |
Source: | ||
| 6/27/2025 | Price change | $415,209+0.9%$166/sqft |
Source: | ||
| 4/28/2025 | Price change | $411,524+0.6%$165/sqft |
Source: | ||
| 3/27/2025 | Price change | $408,900+2.5%$164/sqft |
Source: | ||
Public tax history
Tax history is unavailable.
Neighborhood: 36804
Nearby schools
GreatSchools rating
- 2/10Sanford Middle SchoolGrades: 5-8Distance: 2.8 mi
- 4/10Beauregard High SchoolGrades: 9-12Distance: 1.2 mi
- 9/10Beauregard Elementary SchoolGrades: PK-4Distance: 9.2 mi
Schools provided by the listing agent
- Elementary: Beauregard
Source: East Alabama BOR. This data may not be complete. We recommend contacting the local school district to confirm school assignments for this home.

Get pre-qualified for a loan
At Zillow Home Loans, we can pre-qualify you in as little as 5 minutes with no impact to your credit score.An equal housing lender. NMLS #10287.
Sell for more on Zillow
Get a free Zillow Showcase℠ listing and you could sell for .
$425,200
2% more+ $8,504
With Zillow Showcase(estimated)
$433,704