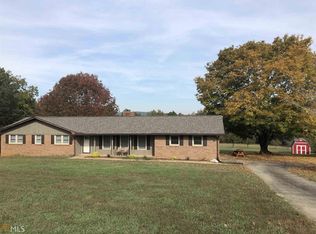This house is open and full of beautiful surprises. A MUST SEE! Granite in the kitchen and both baths. Kitchen has a breakfast room, island, hardwood floors, and stained cabinets. The kitchen is open to a huge keeping room with a stacked stone fireplace and tile floor. The laundry room is off of the kitchen. There is a living/dining room combination carpeted. The master has his and hers walk in closets and a jetted tub. Peaceful setting, pastures and woods. Long driveway. Septic tank, full electric $244/mo budget bill with GA Power, optional 12'X20" storage barn brand new with tie downs $5K, well water, chicken coop, jetted spa tub in master, brand new Trane heat and air unit Glenwood Elementary, Armuchee Primary, Armuchee Middle school and Armuchee High school. Dump 7 minutes away. Tons of deer, wild turkey, rabbits, foxes, hawks, armadillos, etc. On north side of Berry College in Little Texas Valley. Out of town but only 15 minute drive to downtown Rome, 30165 zip. Convenient to I-75 through Adairsville or Rome/Calhoun on Hwy 53.
This property is off market, which means it's not currently listed for sale or rent on Zillow. This may be different from what's available on other websites or public sources.
