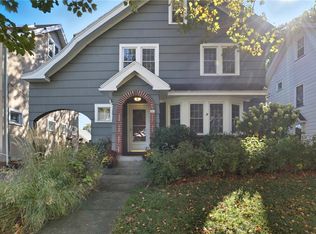Brand new roof & many updates! Classic charm & character combine w/tons of space & a number of standout features! The 1st floor provides a spacious eat-in kitchen w/ new LED lighting, newly refinished hardwood floors, new hallway carpet, 10' living room/dining room ceilings w/ leaded glass french doors and windows. A sliding door opens out to a freshly refinished, private deck overlooking a shady fenced yard packed with perennial flowers & herb gardens. The 2nd floor features a spacious master bedroom with access to a secondary balcony deck. Large finished attic with brand new skylight. Brand new roof with 30 year architectural shingles and recently upgraded 150 amp electrical
This property is off market, which means it's not currently listed for sale or rent on Zillow. This may be different from what's available on other websites or public sources.
