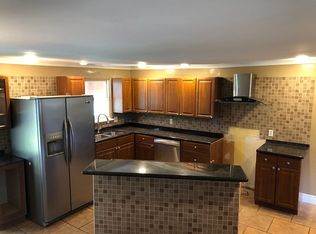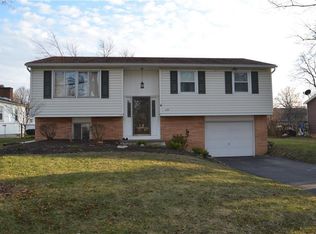Sweet split! Vaulted great room! Hardwoods! Family Room! Very Nice Kitchen with generous cabinetry! Gorgeous yard with beautiful plantings! Updated mechanics including roof, furnace and replacement windows!
This property is off market, which means it's not currently listed for sale or rent on Zillow. This may be different from what's available on other websites or public sources.

