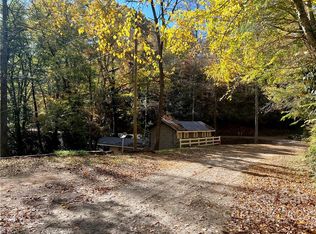Closed
$305,000
271 Lake Sega Rd, Brevard, NC 28712
1beds
1,280sqft
Single Family Residence
Built in 1946
0.57 Acres Lot
$320,500 Zestimate®
$238/sqft
$1,066 Estimated rent
Home value
$320,500
$285,000 - $359,000
$1,066/mo
Zestimate® history
Loading...
Owner options
Explore your selling options
What's special
This duplex comes furnished and is the perfect place to call home. Make the main level your primary residence while renting out the basement. 1 bed and 1 bath on the main level with a full kitchen, laundry room, and wood burning fireplace. The second living quarters (basement) with seperate entrance has the potential to be completed and made into a rental. In addition, there is a 407 sq ft detached building out back that could be used as storage or for your liking. Situated in proximity to Pisgah National Forest, Asheville Regional Airport, I-26, Shopping, Dining, and much more. For more information, reach out to your agent.
Zillow last checked: 8 hours ago
Listing updated: December 16, 2024 at 05:31am
Listing Provided by:
Brandon Mathis brandon@bluaxis.com,
BluAxis Realty
Bought with:
Jason Shepherd
Looking Glass Realty
Source: Canopy MLS as distributed by MLS GRID,MLS#: 4185913
Facts & features
Interior
Bedrooms & bathrooms
- Bedrooms: 1
- Bathrooms: 1
- Full bathrooms: 1
- Main level bedrooms: 1
Primary bedroom
- Features: Tray Ceiling(s)
- Level: Main
Primary bedroom
- Level: Basement
Heating
- Ductless
Cooling
- Ductless
Appliances
- Included: Dryer, Electric Oven, Electric Water Heater, Microwave, Refrigerator, Washer
- Laundry: Main Level
Features
- Flooring: Tile
- Basement: Partially Finished
- Fireplace features: Living Room, Wood Burning
Interior area
- Total structure area: 764
- Total interior livable area: 1,280 sqft
- Finished area above ground: 764
- Finished area below ground: 516
Property
Parking
- Parking features: Driveway
- Has uncovered spaces: Yes
Features
- Levels: One
- Stories: 1
- Patio & porch: Enclosed
Lot
- Size: 0.57 Acres
- Features: Level, Sloped, Wooded
Details
- Additional structures: Other
- Parcel number: 8575664160000
- Zoning: NONE
- Special conditions: Standard
Construction
Type & style
- Home type: SingleFamily
- Architectural style: Bungalow
- Property subtype: Single Family Residence
Materials
- Brick Partial, Vinyl
- Roof: Metal
Condition
- New construction: No
- Year built: 1946
Utilities & green energy
- Sewer: Septic Installed
- Water: Well
- Utilities for property: Cable Connected, Wired Internet Available
Community & neighborhood
Location
- Region: Brevard
- Subdivision: Lake Sega
Other
Other facts
- Listing terms: Cash,Conventional,FHA,VA Loan
- Road surface type: Asphalt, Gravel
Price history
| Date | Event | Price |
|---|---|---|
| 12/13/2024 | Sold | $305,000-1.6%$238/sqft |
Source: | ||
| 9/25/2024 | Listed for sale | $310,000-5.8%$242/sqft |
Source: | ||
| 1/17/2024 | Listing removed | -- |
Source: | ||
| 11/4/2023 | Price change | $329,000-6%$257/sqft |
Source: | ||
| 9/18/2023 | Listed for sale | $350,000+41.1%$273/sqft |
Source: | ||
Public tax history
| Year | Property taxes | Tax assessment |
|---|---|---|
| 2024 | $1,087 | $165,170 |
| 2023 | $1,087 | $165,170 |
| 2022 | $1,087 +5.4% | $165,170 +4.6% |
Find assessor info on the county website
Neighborhood: 28712
Nearby schools
GreatSchools rating
- NATCS Online Learning PathGrades: K-12Distance: 1.6 mi
Schools provided by the listing agent
- Elementary: Brevard
- Middle: Brevard
- High: Brevard
Source: Canopy MLS as distributed by MLS GRID. This data may not be complete. We recommend contacting the local school district to confirm school assignments for this home.
Get pre-qualified for a loan
At Zillow Home Loans, we can pre-qualify you in as little as 5 minutes with no impact to your credit score.An equal housing lender. NMLS #10287.
