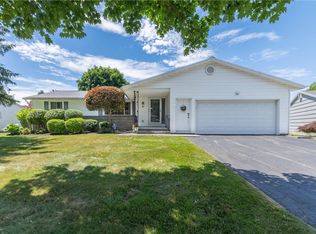Closed
$230,000
271 Kennedy Cir, Rochester, NY 14609
3beds
1,640sqft
Single Family Residence
Built in 1968
9,583.2 Square Feet Lot
$247,500 Zestimate®
$140/sqft
$2,510 Estimated rent
Maximize your home sale
Get more eyes on your listing so you can sell faster and for more.
Home value
$247,500
$225,000 - $270,000
$2,510/mo
Zestimate® history
Loading...
Owner options
Explore your selling options
What's special
Open Sunday, July 14th, 2-4. Move-in ready 3 bedroom, 1.5 bath ranch w/ two car attached garage, vinyl siding, and updated windows & front door! Beautifully landscaped with park-like backyard, shed, & patio(2023). Whole house generator(2021). Gorgeous newly refinished (2024) hardwood floors, updated full bath and half bath. Three nice sized bedrooms! Fresh paint & fixtures throughout! Eat-in kitchen w/ oak cabinets, stainless steel appliances - dishwasher(2024), refrigerator, gas stove, and built-in microwave, tiled backsplash, and loads of storage! Spacious & bright dining room. First floor laundry! Huge partially finished basement. Furnace (12/28/2020), Hot water tank (2022), Tear-off roof(2006). Delayed negotiations July 17th at 7:00 pm. Don't miss the video tour!
Zillow last checked: 8 hours ago
Listing updated: August 27, 2024 at 08:54am
Listed by:
Tracey A. Dedee 585-362-8900,
Keller Williams Realty Greater Rochester
Bought with:
Kimberlie A. Barrett, 31BA0814535
Magellan, Inc.
Source: NYSAMLSs,MLS#: R1551416 Originating MLS: Rochester
Originating MLS: Rochester
Facts & features
Interior
Bedrooms & bathrooms
- Bedrooms: 3
- Bathrooms: 2
- Full bathrooms: 1
- 1/2 bathrooms: 1
- Main level bathrooms: 2
- Main level bedrooms: 3
Bedroom 1
- Level: First
- Dimensions: 12.00 x 13.00
Bedroom 2
- Level: First
- Dimensions: 9.00 x 10.00
Bedroom 3
- Level: First
- Dimensions: 9.00 x 12.00
Dining room
- Level: First
- Dimensions: 12.00 x 19.00
Kitchen
- Level: First
- Dimensions: 9.00 x 21.00
Living room
- Level: First
- Dimensions: 16.00 x 18.00
Other
- Level: Basement
- Dimensions: 8.00 x 11.00
Other
- Level: Basement
- Dimensions: 12.00 x 27.00
Heating
- Gas, Forced Air
Cooling
- Central Air
Appliances
- Included: Dryer, Dishwasher, Disposal, Gas Oven, Gas Range, Gas Water Heater, Microwave, Refrigerator, Washer
- Laundry: Main Level
Features
- Ceiling Fan(s), Separate/Formal Dining Room, Eat-in Kitchen, Separate/Formal Living Room, Pantry, Bedroom on Main Level, Main Level Primary, Programmable Thermostat
- Flooring: Ceramic Tile, Hardwood, Tile, Varies
- Windows: Thermal Windows
- Basement: Full,Partially Finished,Sump Pump
- Has fireplace: No
Interior area
- Total structure area: 1,640
- Total interior livable area: 1,640 sqft
Property
Parking
- Total spaces: 2
- Parking features: Attached, Electricity, Garage, Garage Door Opener
- Attached garage spaces: 2
Features
- Levels: One
- Stories: 1
- Patio & porch: Open, Patio, Porch
- Exterior features: Blacktop Driveway, Fully Fenced, Patio
- Fencing: Full
Lot
- Size: 9,583 sqft
- Dimensions: 80 x 120
- Features: Rectangular, Rectangular Lot, Residential Lot
Details
- Additional structures: Shed(s), Storage
- Parcel number: 26340009211000020180000000
- Special conditions: Standard
- Other equipment: Generator
Construction
Type & style
- Home type: SingleFamily
- Architectural style: Ranch
- Property subtype: Single Family Residence
Materials
- Vinyl Siding, Copper Plumbing
- Foundation: Block
- Roof: Asphalt,Shingle
Condition
- Resale
- Year built: 1968
Utilities & green energy
- Electric: Circuit Breakers
- Sewer: Connected
- Water: Connected, Public
- Utilities for property: Cable Available, Sewer Connected, Water Connected
Community & neighborhood
Security
- Security features: Security System Owned
Location
- Region: Rochester
Other
Other facts
- Listing terms: Cash,Conventional,FHA,VA Loan
Price history
| Date | Event | Price |
|---|---|---|
| 8/23/2024 | Sold | $230,000+4.6%$140/sqft |
Source: | ||
| 7/23/2024 | Pending sale | $219,900$134/sqft |
Source: | ||
| 7/11/2024 | Listed for sale | $219,900$134/sqft |
Source: | ||
Public tax history
| Year | Property taxes | Tax assessment |
|---|---|---|
| 2024 | -- | $210,000 |
| 2023 | -- | $210,000 +54.5% |
| 2022 | -- | $135,900 |
Find assessor info on the county website
Neighborhood: 14609
Nearby schools
GreatSchools rating
- 4/10Laurelton Pardee Intermediate SchoolGrades: 3-5Distance: 0.5 mi
- 3/10East Irondequoit Middle SchoolGrades: 6-8Distance: 0.2 mi
- 6/10Eastridge Senior High SchoolGrades: 9-12Distance: 0.8 mi
Schools provided by the listing agent
- District: East Irondequoit
Source: NYSAMLSs. This data may not be complete. We recommend contacting the local school district to confirm school assignments for this home.
