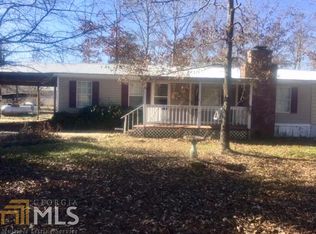Country Living at its VERY best! With approximately 5 acres of gorgeous land, you will enjoy sipping your coffee from your front porch overlooking a country lane or on your expansive, screened back porch overlooking your heated, salt water pool with rolling pasture land on the horizon. This spacious 3 bedroom ranch home has an over-sized kitchen and amazing vaulted great room with a stone fireplace, and the horse barn, pole barn, and fenced pasture land make this home perfect for horses or other farm life. Need more room? The detached 2 car garage has a one bedroom apartment above it for visiting guests or family. Finally, a large workshop and amazing pool house with bathroom make this property absolutely perfect!
This property is off market, which means it's not currently listed for sale or rent on Zillow. This may be different from what's available on other websites or public sources.

