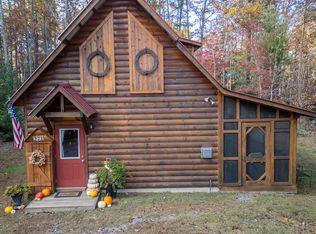Closed
$445,000
271 Kates Cove Rd, Murphy, NC 28906
2beds
--sqft
Single Family Residence, Cabin
Built in 2018
3.17 Acres Lot
$413,500 Zestimate®
$--/sqft
$1,868 Estimated rent
Home value
$413,500
$393,000 - $434,000
$1,868/mo
Zestimate® history
Loading...
Owner options
Explore your selling options
What's special
Visit this Beautiful Home in Parade of Open Houses Sat Nov 8th 2-4 pm . Light refreshments provided and a chance to win grand prizes. Your Hidden Mountain Retreat Awaits! Escape to peace, privacy, and pure mountain charm with this storybook 2bdrm, 2ba Chalet tucked away on 3.17 wooded acres with the option to purchase an additional 3.12 acres if you crave even more space and seclusion. From the moment you arrive, the setting feels like a world away. Towering hardwoods surround the cabin, while mountain views peek through the trees, changing colors with every season. Step inside and feel instantly at home warm wood accents, a cast iron gas fireplace, and cozy living spaces designed for comfort and connection. The kitchen offers classic simplicity with a gas stove for old-fashioned home cooking, and the spacious primary suite features peaceful views and soaking tub perfect for unwinding after a day of exploring. The second bedroom and bath welcome guests with ease, while outside, a two-car garage and oversized workshop create endless possibilities - hobby space, studio, or storage for all your mountain toys. A gentle creek winds through the property, adding the soothing sound of running water to your everyday backdrop. Whether you're dreaming of a full-time mountain home, a weekend hideaway, or an investment retreat, this cabin delivers the rare mix of privacy, charm, and opportunity. Your mountain escape is waiting. Come experience the peace, the views, and the lifestyle that only the mountains can offer. Additional 3.12 acres can be purchased if interested.
Zillow last checked: 8 hours ago
Listing updated: January 08, 2026 at 07:11am
Listed by:
Elizabeth M Yeoman 706-741-8959,
EXIT Realty Mountain View Properties
Bought with:
Non Mls Salesperson
Non-Mls Company
Source: GAMLS,MLS#: 10654553
Facts & features
Interior
Bedrooms & bathrooms
- Bedrooms: 2
- Bathrooms: 2
- Full bathrooms: 2
- Main level bathrooms: 1
- Main level bedrooms: 1
Heating
- Propane
Cooling
- Ceiling Fan(s), Central Air
Appliances
- Included: Dishwasher, Microwave, Oven/Range (Combo), Refrigerator
- Laundry: In Hall
Features
- High Ceilings
- Flooring: Hardwood
- Basement: None
- Has fireplace: No
Interior area
- Total structure area: 0
- Finished area above ground: 0
- Finished area below ground: 0
Property
Parking
- Parking features: Detached, Garage
- Has garage: Yes
Features
- Levels: Two
- Stories: 2
- Has view: Yes
- View description: Mountain(s)
Lot
- Size: 3.17 Acres
- Features: Level, Sloped, Steep Slope
Details
- Parcel number: 458003146672000
Construction
Type & style
- Home type: SingleFamily
- Architectural style: Country/Rustic
- Property subtype: Single Family Residence, Cabin
Materials
- Other, Wood Siding
- Roof: Metal
Condition
- Resale
- New construction: No
- Year built: 2018
Utilities & green energy
- Sewer: Septic Tank
- Water: Shared Well
- Utilities for property: Other
Community & neighborhood
Community
- Community features: None
Location
- Region: Murphy
- Subdivision: Kates Cove
HOA & financial
HOA
- Has HOA: Yes
- HOA fee: $340 annually
- Services included: Private Roads, Water
Other
Other facts
- Listing agreement: Exclusive Right To Sell
Price history
| Date | Event | Price |
|---|---|---|
| 1/7/2026 | Sold | $445,000+3.5% |
Source: | ||
| 12/7/2025 | Pending sale | $429,900 |
Source: | ||
| 12/7/2025 | Listed for sale | $429,900-6.3% |
Source: | ||
| 10/28/2025 | Listing removed | $459,000 |
Source: NGBOR #416581 Report a problem | ||
| 9/29/2025 | Price change | $459,000-2.1% |
Source: NGBOR #416581 Report a problem | ||
Public tax history
| Year | Property taxes | Tax assessment |
|---|---|---|
| 2025 | -- | $253,060 |
| 2024 | $1,748 +0.6% | $253,060 |
| 2023 | $1,738 | $253,060 |
Find assessor info on the county website
Neighborhood: 28906
Nearby schools
GreatSchools rating
- 5/10Martins Creek Elementary/MidGrades: PK-8Distance: 3.3 mi
- 7/10Murphy HighGrades: 9-12Distance: 5.9 mi

Get pre-qualified for a loan
At Zillow Home Loans, we can pre-qualify you in as little as 5 minutes with no impact to your credit score.An equal housing lender. NMLS #10287.
Sell for more on Zillow
Get a free Zillow Showcase℠ listing and you could sell for .
$413,500
2% more+ $8,270
With Zillow Showcase(estimated)
$421,770