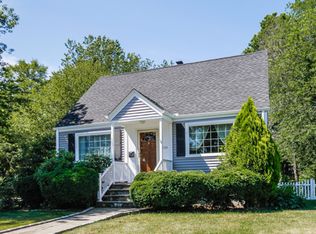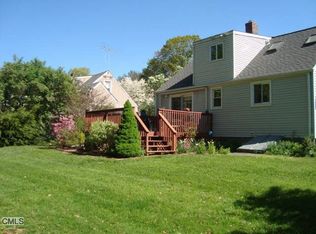Sold for $740,000 on 11/14/25
$740,000
271 Jeniford Road, Fairfield, CT 06824
3beds
1,382sqft
Single Family Residence
Built in 1956
0.32 Acres Lot
$745,300 Zestimate®
$535/sqft
$4,865 Estimated rent
Home value
$745,300
$678,000 - $820,000
$4,865/mo
Zestimate® history
Loading...
Owner options
Explore your selling options
What's special
Set in Fairfield's sought-after University neighborhood, this 3-bedroom, 2-bath home combines timeless style with modern updates. A circular drive, cedar clapboard siding, and a striking mahogany entry door contribute to its exceptional curb appeal. Inside, hardwood floors span the main level, where oversized windows brighten the living and dining rooms. The eat-in kitchen features granite counters, stainless steel appliances, and a convenient mudroom. A first-floor bedroom adds flexibility. Upstairs, two additional bedrooms share a full bath. The oversized composite deck overlooks the expansive, private backyard-perfect for entertaining or relaxing outdoors. Additional highlights include central air and a partially finished basement for additional space. With easy access to shopping, Metro-North, and highways, this home delivers comfort and a prime location.
Zillow last checked: 8 hours ago
Listing updated: November 14, 2025 at 05:35pm
Listed by:
Thaddea Sheridan (203)273-9390,
William Raveis Real Estate 203-322-0200
Bought with:
Geo Crume, RES.0814901
Keller Williams Prestige Prop.
Source: Smart MLS,MLS#: 24129388
Facts & features
Interior
Bedrooms & bathrooms
- Bedrooms: 3
- Bathrooms: 2
- Full bathrooms: 2
Primary bedroom
- Features: Wall/Wall Carpet
- Level: Upper
- Area: 160 Square Feet
- Dimensions: 16 x 10
Bedroom
- Features: Ceiling Fan(s), Hardwood Floor
- Level: Main
- Area: 117 Square Feet
- Dimensions: 13 x 9
Bedroom
- Features: Wall/Wall Carpet
- Level: Upper
- Area: 160 Square Feet
- Dimensions: 10 x 16
Dining room
- Features: Hardwood Floor
- Level: Main
- Area: 176 Square Feet
- Dimensions: 16 x 11
Kitchen
- Features: Remodeled, Granite Counters, Eating Space, Hardwood Floor
- Level: Main
- Area: 132 Square Feet
- Dimensions: 12 x 11
Living room
- Features: Hardwood Floor
- Level: Main
- Area: 143 Square Feet
- Dimensions: 13 x 11
Heating
- Hot Water, Oil
Cooling
- Central Air
Appliances
- Included: Electric Range, Oven/Range, Range Hood, Refrigerator, Freezer, Dishwasher, Water Heater
- Laundry: Mud Room
Features
- Basement: Full,Partially Finished
- Attic: None
- Has fireplace: No
Interior area
- Total structure area: 1,382
- Total interior livable area: 1,382 sqft
- Finished area above ground: 1,382
Property
Parking
- Total spaces: 3
- Parking features: None, Driveway, Circular Driveway
- Has uncovered spaces: Yes
Features
- Patio & porch: Deck
- Exterior features: Garden
- Waterfront features: Beach Access
Lot
- Size: 0.32 Acres
- Features: Few Trees, Dry, Level
Details
- Additional structures: Shed(s)
- Parcel number: 126402
- Zoning: A
Construction
Type & style
- Home type: SingleFamily
- Architectural style: Cape Cod
- Property subtype: Single Family Residence
Materials
- Clapboard
- Foundation: Concrete Perimeter, Masonry
- Roof: Asphalt,Gable
Condition
- New construction: No
- Year built: 1956
Utilities & green energy
- Sewer: Public Sewer
- Water: Public
Community & neighborhood
Community
- Community features: Golf, Health Club, Lake, Library, Park, Playground, Public Rec Facilities
Location
- Region: Fairfield
- Subdivision: University
Price history
| Date | Event | Price |
|---|---|---|
| 11/14/2025 | Sold | $740,000+3.5%$535/sqft |
Source: | ||
| 10/29/2025 | Pending sale | $715,000$517/sqft |
Source: | ||
| 10/2/2025 | Listed for sale | $715,000+2.1%$517/sqft |
Source: | ||
| 8/27/2025 | Listing removed | $699,999$507/sqft |
Source: | ||
| 8/13/2025 | Price change | $699,999-6.7%$507/sqft |
Source: | ||
Public tax history
| Year | Property taxes | Tax assessment |
|---|---|---|
| 2025 | $9,744 +1.8% | $343,210 |
| 2024 | $9,576 +1.4% | $343,210 |
| 2023 | $9,442 +1% | $343,210 |
Find assessor info on the county website
Neighborhood: 06824
Nearby schools
GreatSchools rating
- 9/10Holland Hill SchoolGrades: K-5Distance: 0.1 mi
- 7/10Fairfield Woods Middle SchoolGrades: 6-8Distance: 1.1 mi
- 9/10Fairfield Ludlowe High SchoolGrades: 9-12Distance: 1.7 mi
Schools provided by the listing agent
- Elementary: Holland Hill
- Middle: Fairfield Woods
- High: Fairfield Ludlowe
Source: Smart MLS. This data may not be complete. We recommend contacting the local school district to confirm school assignments for this home.

Get pre-qualified for a loan
At Zillow Home Loans, we can pre-qualify you in as little as 5 minutes with no impact to your credit score.An equal housing lender. NMLS #10287.
Sell for more on Zillow
Get a free Zillow Showcase℠ listing and you could sell for .
$745,300
2% more+ $14,906
With Zillow Showcase(estimated)
$760,206
