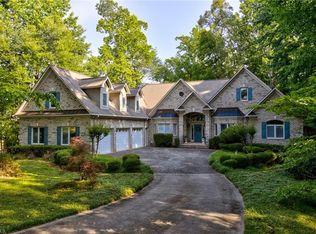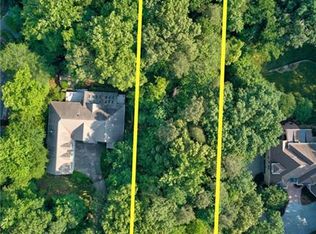Sold for $975,000 on 09/06/24
$975,000
271 James Way, Bermuda Run, NC 27006
4beds
3,906sqft
Stick/Site Built, Residential, Single Family Residence
Built in 1999
0.62 Acres Lot
$1,009,900 Zestimate®
$--/sqft
$3,481 Estimated rent
Home value
$1,009,900
$818,000 - $1.24M
$3,481/mo
Zestimate® history
Loading...
Owner options
Explore your selling options
What's special
Discover the epitome of luxury living in this newly renovated 4-bedroom, 5-bathroom home located within the neighborhood of BRCC. All main level living with a 2nd floor guest suite. Upon entering, the grand foyer opens into a huge great room with vaulted ceilings and an abundance of natural light floods in from the large sunroom. The kitchen features state-of-the-art appliances, custom cabinetry, and a spacious center island perfect for gatherings. The large master suite has separate his-and-her bathrooms, a walk-in closet and a steam room with a double shower and a soaking tub. The large attic offers potential for future expansion or storage needs. Outside, the backyard oasis features a fire pit area and a spacious composite deck, perfect for outdoor entertaining. The three-car garage includes 1 heated and cooled bay, ideal for a home gym or workshop area. Fully waterproofed crawlspace, 2 tankless gas HW heaters. Owner is licensed NC Broker. APPRAISAL IN HAND!
Zillow last checked: 8 hours ago
Listing updated: September 06, 2024 at 10:08am
Listed by:
Tristan Willard 336-480-7119,
Southern Luxe Realty
Bought with:
Erin Hege, 250722
Berkshire Hathaway HomeServices Carolinas Realty
Source: Triad MLS,MLS#: 1148894 Originating MLS: Winston-Salem
Originating MLS: Winston-Salem
Facts & features
Interior
Bedrooms & bathrooms
- Bedrooms: 4
- Bathrooms: 5
- Full bathrooms: 3
- 1/2 bathrooms: 2
- Main level bathrooms: 4
Primary bedroom
- Level: Main
- Dimensions: 20 x 14.42
Bedroom 2
- Level: Main
- Dimensions: 15.25 x 13
Bedroom 3
- Level: Main
- Dimensions: 12 x 13
Bedroom 4
- Level: Second
- Dimensions: 14.33 x 13
Breakfast
- Level: Main
- Dimensions: 10 x 7
Dining room
- Level: Main
- Dimensions: 15 x 13
Entry
- Level: Main
- Dimensions: 8 x 11
Great room
- Level: Main
- Dimensions: 18 x 15.33
Kitchen
- Level: Main
- Dimensions: 15.33 x 13.42
Living room
- Level: Second
- Dimensions: 12.67 x 12.17
Office
- Level: Main
- Dimensions: 14.42 x 12.5
Other
- Level: Main
- Dimensions: 12.25 x 11.58
Sunroom
- Level: Main
- Dimensions: 18.17 x 11.58
Heating
- Fireplace(s), Forced Air, Electric, Natural Gas
Cooling
- Central Air
Appliances
- Included: Oven, Convection Oven, Dishwasher, Disposal, Gas Cooktop, Range Hood, Gas Water Heater, Tankless Water Heater
- Laundry: 2nd Washer Connection, Main Level
Features
- Kitchen Island, Pantry, Vaulted Ceiling(s)
- Flooring: Carpet, Tile, Wood
- Basement: Crawl Space
- Attic: Walk-In
- Number of fireplaces: 2
- Fireplace features: Gas Log, Great Room
Interior area
- Total structure area: 3,906
- Total interior livable area: 3,906 sqft
- Finished area above ground: 3,906
Property
Parking
- Total spaces: 3
- Parking features: Garage, Attached
- Attached garage spaces: 3
Features
- Levels: Two
- Stories: 2
- Exterior features: Lighting
- Pool features: None
- Fencing: Fenced
Lot
- Size: 0.62 Acres
Details
- Parcel number: 5871682609
- Zoning: RS15
- Special conditions: Owner Sale
Construction
Type & style
- Home type: SingleFamily
- Property subtype: Stick/Site Built, Residential, Single Family Residence
Materials
- Brick
Condition
- Year built: 1999
Utilities & green energy
- Sewer: Public Sewer
- Water: Public
Community & neighborhood
Location
- Region: Bermuda Run
- Subdivision: Bermuda Run - James Way
HOA & financial
HOA
- Has HOA: Yes
- HOA fee: $750 annually
Other
Other facts
- Listing agreement: Exclusive Right To Sell
- Listing terms: Cash,Conventional,VA Loan
Price history
| Date | Event | Price |
|---|---|---|
| 9/6/2024 | Sold | $975,000-11.4% |
Source: | ||
| 8/8/2024 | Pending sale | $1,100,000 |
Source: | ||
| 8/2/2024 | Price change | $1,100,000-2.2% |
Source: | ||
| 7/11/2024 | Listed for sale | $1,125,000+58.5% |
Source: | ||
| 7/21/2023 | Sold | $710,000+1.7% |
Source: | ||
Public tax history
| Year | Property taxes | Tax assessment |
|---|---|---|
| 2025 | $8,272 +22.9% | $887,970 +33% |
| 2024 | $6,730 +2.8% | $667,780 +3.1% |
| 2023 | $6,547 +1.1% | $647,900 |
Find assessor info on the county website
Neighborhood: Bermuda Run
Nearby schools
GreatSchools rating
- 9/10Shady Grove ElementaryGrades: PK-5Distance: 3.2 mi
- 10/10William Ellis MiddleGrades: 6-8Distance: 4.5 mi
- 4/10Davie County HighGrades: 9-12Distance: 5.9 mi
Get a cash offer in 3 minutes
Find out how much your home could sell for in as little as 3 minutes with a no-obligation cash offer.
Estimated market value
$1,009,900
Get a cash offer in 3 minutes
Find out how much your home could sell for in as little as 3 minutes with a no-obligation cash offer.
Estimated market value
$1,009,900

