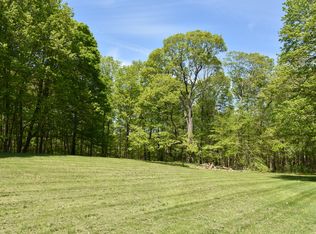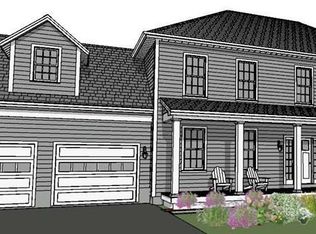Welcome to the perfect setting for your dream home! Our custom to be built Farmhouse Colonial complete with open floor plan, spacious bedrooms and energy rated features is the home you have been waiting for! Nestled into Middlefield where you can find seasonal activities such as skating on the ponds at Peckham Park, or outings Lake Beseck located off Rt 147, picking fruit, golfing, shopping and eating at Lyman Orchards. Come tour this beautiful parcel to start bringing your dreams to reality!
This property is off market, which means it's not currently listed for sale or rent on Zillow. This may be different from what's available on other websites or public sources.


