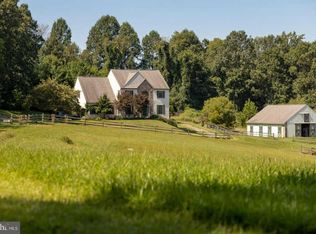Nestled in a tranquil setting on 8.1 acres sits 271 Hill Rd in the beautiful rolling hills of Chester County. An Equestrian Lover's Paradise--with well built 6 stall barn (including large foaling stall),tack room, hot & cold water, and tons of hay storage above! For riding there is a spectacular outdoor ring with lighting. The 2 fenced pastures have electric and water. There is also an additional open ground for pasture expansion. Plenty of trail riding opportunities including nearby Warwick County Park offering 3 miles of riding trails on a preserved 500+ acres. House and barn are beautifully positioned at the end of the long driveway. Imagine your own horse(s) greeting you as you drive to your private sanctuary of rural beauty. You are welcomed into the property by the two-story foyer with dramatic Palladian window above, wood plank staircase, hardwood floors, and extensive millwork which is also featured throughout this stately home. The formal living room and dining room are positioned on either side of the entry and offer room to entertain. Both rooms are delightfully sunlit by large windows. The kitchen with adjoining family room is the heart of the home and offers a great area to entertain or just relax and enjoy. The kitchen is airy and bright with loads of counter space, large eat-in area, secretary desk, tons of cabinets and an adjoining Butler's Pantry. Take your meals outdoors or just enjoy a morning coffee on the back patio with total privacy. Back inside completing the first floor is a great room with floor to ceiling stone fireplace, perfect for enjoying a meal or an evening by the fire. Upstairs when it is time to retreat, the Master Bedroom Suite is a chapter of its own in this property. The Master bedroom has vaulted ceilings, flooded with light, and plenty of room for furniture of any size. A private dressing/sitting room/office and adjoining master bath with Jacuzzi tub make this the perfect place to melt your day away. Three additional bedrooms all with large closets are accompanied by a hall bath and open hallway to the downstairs. There is a full walk-out basement currently housing the laundry with high ceilings for future interior expansion needs. Enjoy the space offered by the three-car garage and plenty of additional parking! All of this in a great location close to modern conveniences but tucked away from the hustle and bustle of the busy world. We invite you to come experience the beauty of this property in person and see for yourself all that 271 Hill Road has to offer!
This property is off market, which means it's not currently listed for sale or rent on Zillow. This may be different from what's available on other websites or public sources.
