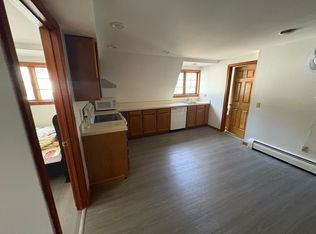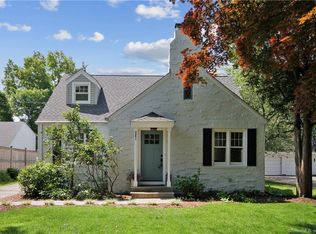Welcome this beautiful house close to the river, boasting breathtaking views and ample space for comfortable living. This expansive property features a stunning 5-bedroom, 3-bathroom main house, perfect for accommodating family and students going to Fairfield University. Step inside to discover a spacious living area with panoramic windows offering picturesque views of the tranquil river. The open-concept kitchen is equipped with modern appliances and ample counter space. Retreat to the luxurious master suite, complete with its own private bathroom and stunning vistas of the surrounding landscape. With 2 additional bedrooms on the first floor and 2 bedrooms on the second floor. Outside, a vast backyard awaits, offering endless possibilities for outdoor activities, gardening, and relaxation. Enjoy picturesque sunsets while hosting gatherings or simply unwinding in the serenity of nature. Discover convenience and tranquility in this exceptional property, where scenic views and spacious living meet just moments from downtown eateries and easy highway access. Owner covers water expenses; renters are responsible for all other utilities and maintenance costs.
This property is off market, which means it's not currently listed for sale or rent on Zillow. This may be different from what's available on other websites or public sources.


