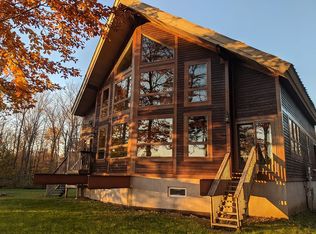Closed
$550,000
271 Harvester Mill Rd, Redfield, NY 13437
2beds
1,008sqft
Single Family Residence
Built in 1999
8.57 Acres Lot
$598,500 Zestimate®
$546/sqft
$1,675 Estimated rent
Home value
$598,500
$341,000 - $1.05M
$1,675/mo
Zestimate® history
Loading...
Owner options
Explore your selling options
What's special
Discover This Unique Log Cabin Retreat!
Nestled on over 8 acres with stunning views of the North Branch of the Salmon River, this beautifully crafted log cabin, built in 1999, offers 2 bedrooms and 2 bathrooms. Modern amenities include central air, an updated kitchen, and a metal roof. Enjoy the spacious wraparound deck, perfect for relaxing and taking in the scenery. The loft area is ideal for a home office, boasting breathtaking views that inspire creativity.
But there’s more! The property features the "Lodge," a fully insulated secondary building with a full kitchen and 2 bathrooms. The first floor is home to a large Fisher wood stove, 2 bedrooms, and a generous space for gatherings. Upstairs, additional sleeping quarters and another full bathroom ensure plenty of room for guests.
A 24 x 28 ft woodshop with full electricity and ample storage enhances the property’s appeal. Meticulously maintained, it includes underground electric, a 74 ft drilled well, and a standby Generac generator for peace of mind. With direct access to state land and nearby snowmobile and hunting trails, this retreat is a paradise for outdoor enthusiasts. Don’t miss out on this exceptional opportunity!
Zillow last checked: 8 hours ago
Listing updated: February 09, 2025 at 12:16pm
Listed by:
Brendan Benson 315-342-5000,
Fitzgibbons Real Estate
Bought with:
Brendan Benson, 10301213801
Fitzgibbons Real Estate
Source: NYSAMLSs,MLS#: S1569548 Originating MLS: Syracuse
Originating MLS: Syracuse
Facts & features
Interior
Bedrooms & bathrooms
- Bedrooms: 2
- Bathrooms: 2
- Full bathrooms: 2
- Main level bathrooms: 1
- Main level bedrooms: 1
Heating
- Propane, Other, See Remarks, Wood
Cooling
- Central Air
Appliances
- Included: Dryer, Dishwasher, Electric Water Heater, Gas Oven, Gas Range, Microwave, Refrigerator, Washer
- Laundry: In Basement
Features
- Eat-in Kitchen, Separate/Formal Living Room, Sliding Glass Door(s), Storage, Natural Woodwork, Bedroom on Main Level, Loft
- Flooring: Hardwood, Varies
- Doors: Sliding Doors
- Basement: Full,Walk-Out Access,Sump Pump
- Number of fireplaces: 2
Interior area
- Total structure area: 1,008
- Total interior livable area: 1,008 sqft
Property
Parking
- Total spaces: 2
- Parking features: Detached, Garage, Driveway, Other
- Garage spaces: 2
Features
- Patio & porch: Enclosed, Porch
- Exterior features: Gravel Driveway, Propane Tank - Leased
- Has view: Yes
- View description: Water
- Has water view: Yes
- Water view: Water
- Waterfront features: River Access, Stream
Lot
- Size: 8.57 Acres
- Features: Rural Lot
Details
- Additional structures: Barn(s), Outbuilding, Other
- Parcel number: 35480006600000010170200000
- Special conditions: Standard
- Other equipment: Generator
Construction
Type & style
- Home type: SingleFamily
- Architectural style: Log Home,Other,See Remarks
- Property subtype: Single Family Residence
Materials
- Log
- Foundation: Poured
- Roof: Metal
Condition
- Resale
- Year built: 1999
Utilities & green energy
- Electric: Circuit Breakers
- Sewer: Septic Tank
- Water: Well
Community & neighborhood
Location
- Region: Redfield
Other
Other facts
- Listing terms: Cash,Conventional
Price history
| Date | Event | Price |
|---|---|---|
| 2/7/2025 | Sold | $550,000-4.3%$546/sqft |
Source: | ||
| 2/7/2025 | Pending sale | $575,000$570/sqft |
Source: | ||
| 10/8/2024 | Listed for sale | $575,000+16328.6%$570/sqft |
Source: | ||
| 7/5/2006 | Sold | $3,500+250%$3/sqft |
Source: Public Record Report a problem | ||
| 2/16/2006 | Sold | $1,000$1/sqft |
Source: Public Record Report a problem | ||
Public tax history
| Year | Property taxes | Tax assessment |
|---|---|---|
| 2024 | -- | $229,600 |
| 2023 | -- | $229,600 |
| 2022 | -- | $229,600 +21.1% |
Find assessor info on the county website
Neighborhood: 13437
Nearby schools
GreatSchools rating
- 6/10Sandy Creek Elementary SchoolGrades: PK-5Distance: 14.7 mi
- 5/10Sandy Creek Middle SchoolGrades: 6-8Distance: 14.7 mi
- 6/10Sandy Creek High SchoolGrades: 9-12Distance: 14.7 mi
Schools provided by the listing agent
- District: Sandy Creek
Source: NYSAMLSs. This data may not be complete. We recommend contacting the local school district to confirm school assignments for this home.
