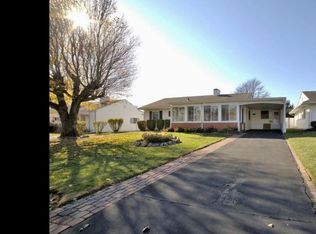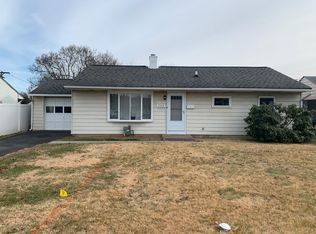Sold for $361,000
$361,000
271 Guilford Rd, Fairless Hills, PA 19030
3beds
960sqft
Single Family Residence
Built in 1951
7,800 Square Feet Lot
$399,800 Zestimate®
$376/sqft
$2,361 Estimated rent
Home value
$399,800
$376,000 - $424,000
$2,361/mo
Zestimate® history
Loading...
Owner options
Explore your selling options
What's special
Updated classic Ranch with a huge backyard in Fairless Hills! Step inside to discover an inviting floor plan with a neutral color palette. Spacious living room flows into the dining room and kitchen making entertaining easy. The inside boasts 960 square feet with 3 bedrooms and 1 full bath, plus an attached carport. Updated eat-in kitchen with warm wood cabinetry, gas cooking, appliance package, ceramic tile flooring, and ample cabinetry for storage and prep. Laundry closet is located inside the breakfast area. All bedrooms are nicely sized and carpeted for warmth, and share a full bath with tub shower and ceramic tile flooring. Enjoy outdoor living in the large yard ready for recreation and outdoor entertainment. The backyard also has a shed, which is the perfect storage space for all of your outdoor equipment. Close to local shopping, restaurants, and public transportation. This home is move in ready, so make your appointment today!
Zillow last checked: 8 hours ago
Listing updated: June 23, 2025 at 04:17am
Listed by:
Bill Hamberg 267-388-3520,
RE/MAX Central - Blue Bell
Bought with:
Nancy Cassidy, RS296819
Keller Williams Real Estate-Langhorne
Source: Bright MLS,MLS#: PABU2094392
Facts & features
Interior
Bedrooms & bathrooms
- Bedrooms: 3
- Bathrooms: 1
- Full bathrooms: 1
- Main level bathrooms: 1
- Main level bedrooms: 3
Bedroom 1
- Features: Flooring - Carpet
- Level: Main
- Area: 108 Square Feet
- Dimensions: 12 x 9
Bedroom 2
- Features: Flooring - Carpet
- Level: Main
- Area: 156 Square Feet
- Dimensions: 12 x 13
Bedroom 3
- Features: Flooring - Carpet
- Level: Main
- Area: 144 Square Feet
- Dimensions: 12 x 12
Other
- Features: Bathroom - Tub Shower, Flooring - Ceramic Tile
- Level: Main
- Area: 40 Square Feet
- Dimensions: 8 x 5
Kitchen
- Features: Flooring - Ceramic Tile, Kitchen - Gas Cooking, Eat-in Kitchen
- Level: Main
- Area: 192 Square Feet
- Dimensions: 12 x 16
Living room
- Features: Flooring - Carpet
- Level: Main
- Area: 240 Square Feet
- Dimensions: 12 x 20
Utility room
- Features: Flooring - Ceramic Tile
- Level: Main
- Area: 21 Square Feet
- Dimensions: 7 x 3
Heating
- Central, Natural Gas
Cooling
- Central Air, Electric
Appliances
- Included: Microwave, Dishwasher, Oven/Range - Gas, Refrigerator, Gas Water Heater
- Laundry: Main Level
Features
- Bathroom - Tub Shower, Combination Dining/Living, Floor Plan - Traditional, Breakfast Area, Eat-in Kitchen
- Flooring: Carpet, Ceramic Tile
- Has basement: No
- Has fireplace: No
Interior area
- Total structure area: 960
- Total interior livable area: 960 sqft
- Finished area above ground: 960
- Finished area below ground: 0
Property
Parking
- Total spaces: 4
- Parking features: Attached Carport, Driveway
- Carport spaces: 1
- Uncovered spaces: 3
Accessibility
- Accessibility features: None
Features
- Levels: One
- Stories: 1
- Exterior features: Rain Gutters
- Pool features: None
- Fencing: Chain Link
Lot
- Size: 7,800 sqft
- Dimensions: 60.00 x 130.00
Details
- Additional structures: Above Grade, Below Grade
- Parcel number: 13016178
- Zoning: NCR
- Special conditions: Real Estate Owned
Construction
Type & style
- Home type: SingleFamily
- Architectural style: Ranch/Rambler
- Property subtype: Single Family Residence
Materials
- Frame
- Foundation: Slab
- Roof: Shingle
Condition
- Average
- New construction: No
- Year built: 1951
Utilities & green energy
- Electric: 100 Amp Service
- Sewer: Public Sewer
- Water: Public
- Utilities for property: Electricity Available, Natural Gas Available
Community & neighborhood
Location
- Region: Fairless Hills
- Subdivision: Fairless Hills
- Municipality: FALLS TWP
Other
Other facts
- Listing agreement: Exclusive Right To Sell
- Listing terms: Cash,Conventional,FHA,VA Loan
- Ownership: Fee Simple
Price history
| Date | Event | Price |
|---|---|---|
| 6/20/2025 | Sold | $361,000+29636.4%$376/sqft |
Source: | ||
| 9/2/2016 | Sold | $1,214-99.4%$1/sqft |
Source: Public Record Report a problem | ||
| 9/11/2015 | Listing removed | $209,900$219/sqft |
Source: Heritage Homes Realty #6603888 Report a problem | ||
| 8/11/2015 | Listed for sale | $209,900$219/sqft |
Source: Heritage Homes Realty #6603888 Report a problem | ||
Public tax history
| Year | Property taxes | Tax assessment |
|---|---|---|
| 2025 | $3,628 | $15,600 |
| 2024 | $3,628 +9% | $15,600 |
| 2023 | $3,329 +3.2% | $15,600 |
Find assessor info on the county website
Neighborhood: 19030
Nearby schools
GreatSchools rating
- 5/10Fallsington El SchoolGrades: K-5Distance: 1.1 mi
- 6/10Charles H Boehm Middle SchoolGrades: 6-8Distance: 1.5 mi
- 7/10Pennsbury High SchoolGrades: 9-12Distance: 1 mi
Schools provided by the listing agent
- District: Pennsbury
Source: Bright MLS. This data may not be complete. We recommend contacting the local school district to confirm school assignments for this home.
Get a cash offer in 3 minutes
Find out how much your home could sell for in as little as 3 minutes with a no-obligation cash offer.
Estimated market value$399,800
Get a cash offer in 3 minutes
Find out how much your home could sell for in as little as 3 minutes with a no-obligation cash offer.
Estimated market value
$399,800

