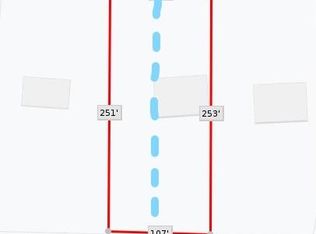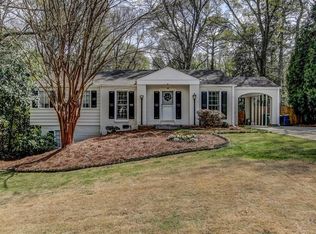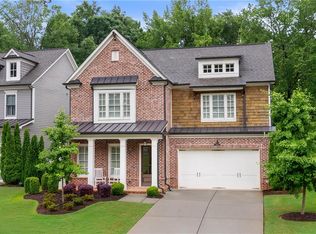Closed
$1,300,000
271 Green Hill Rd, Sandy Springs, GA 30342
6beds
4,670sqft
Single Family Residence, Residential
Built in 2023
0.32 Acres Lot
$1,576,500 Zestimate®
$278/sqft
$7,884 Estimated rent
Home value
$1,576,500
$1.40M - $1.80M
$7,884/mo
Zestimate® history
Loading...
Owner options
Explore your selling options
What's special
STUNNING NEW CONSTRUCTION 6BR/5BA in 30342! Architecture by Gotsch Studio and built by Cross Creek Homes. Designer finishes throughout this wonderful new home located inside the perimeter at the Buckhead/Sandy Springs line. Open floor plan, state of the art appliances with custom cabinetry and quartz counters with waterfall quartz island in kitchen. Finished daylight walk out basement features bedroom, full bathroom with frameless shower door, kitchenette, family room, exercise area, covered patio w custom dried in ceiling system, and tons of storage. Landscape grading is under way and trees have been delivered. Cabinets, counter and hardwoods are in!! Lighting and plumbing fixtures being installed week of 10/23!!. Home will be completed by first week of November! Neighborhood is loaded with kids and located on a dead-end street. Green Hill is located off Roswell Road, between Mt. Paran and Glenridge.
Zillow last checked: 8 hours ago
Listing updated: January 19, 2024 at 06:08pm
Listing Provided by:
Bant Millichap,
HomeSmart
Bought with:
Emily Boehmig, 406124
Atlanta Fine Homes Sotheby's International
Source: FMLS GA,MLS#: 7282439
Facts & features
Interior
Bedrooms & bathrooms
- Bedrooms: 6
- Bathrooms: 6
- Full bathrooms: 6
- Main level bathrooms: 1
- Main level bedrooms: 1
Primary bedroom
- Features: Oversized Master, Roommate Floor Plan, Split Bedroom Plan
- Level: Oversized Master, Roommate Floor Plan, Split Bedroom Plan
Bedroom
- Features: Oversized Master, Roommate Floor Plan, Split Bedroom Plan
Primary bathroom
- Features: Double Vanity, Separate Tub/Shower, Soaking Tub, Whirlpool Tub
Dining room
- Features: Separate Dining Room
Kitchen
- Features: Cabinets White, Eat-in Kitchen, Kitchen Island, Pantry Walk-In, Stone Counters, View to Family Room
Heating
- Central, Forced Air, Zoned
Cooling
- Ceiling Fan(s), Central Air, Zoned
Appliances
- Included: Dishwasher, Disposal, Gas Range, Range Hood, Refrigerator, Self Cleaning Oven
- Laundry: Laundry Room, Sink, Upper Level
Features
- Double Vanity, Entrance Foyer, High Ceilings 9 ft Lower, High Ceilings 9 ft Main, High Ceilings 9 ft Upper, High Speed Internet, Walk-In Closet(s)
- Flooring: Ceramic Tile, Hardwood
- Windows: Insulated Windows
- Basement: Daylight,Exterior Entry,Finished,Finished Bath,Full,Interior Entry
- Number of fireplaces: 1
- Fireplace features: Factory Built, Living Room
- Common walls with other units/homes: No Common Walls
Interior area
- Total structure area: 4,670
- Total interior livable area: 4,670 sqft
- Finished area above ground: 3,452
- Finished area below ground: 1,218
Property
Parking
- Total spaces: 2
- Parking features: Driveway, Garage, Garage Faces Front, Kitchen Level
- Garage spaces: 2
- Has uncovered spaces: Yes
Accessibility
- Accessibility features: None
Features
- Levels: Three Or More
- Patio & porch: Covered, Deck, Enclosed, Front Porch, Patio
- Exterior features: Rain Gutters, Storage
- Pool features: None
- Has spa: Yes
- Spa features: Bath, None
- Fencing: None
- Has view: Yes
- View description: City
- Waterfront features: None
- Body of water: None
Lot
- Size: 0.32 Acres
- Features: Back Yard, Front Yard, Landscaped, Level
Details
- Additional structures: None
- Parcel number: 17 009200070790
- Other equipment: None
- Horse amenities: None
Construction
Type & style
- Home type: SingleFamily
- Architectural style: Craftsman,Traditional
- Property subtype: Single Family Residence, Residential
Materials
- Brick Front, Cement Siding
- Foundation: Concrete Perimeter
- Roof: Ridge Vents
Condition
- New Construction
- New construction: Yes
- Year built: 2023
Utilities & green energy
- Electric: 110 Volts, 220 Volts
- Sewer: Public Sewer
- Water: Public
- Utilities for property: Cable Available, Electricity Available, Natural Gas Available, Phone Available, Sewer Available, Underground Utilities, Water Available
Green energy
- Energy efficient items: None
- Energy generation: None
Community & neighborhood
Security
- Security features: Carbon Monoxide Detector(s), Smoke Detector(s)
Community
- Community features: None
Location
- Region: Sandy Springs
- Subdivision: Sandy Springs
Other
Other facts
- Listing terms: Cash,Conventional
- Road surface type: Paved
Price history
| Date | Event | Price |
|---|---|---|
| 11/29/2023 | Sold | $1,300,000-5.5%$278/sqft |
Source: | ||
| 11/8/2023 | Contingent | $1,375,000$294/sqft |
Source: | ||
| 9/28/2023 | Listed for sale | $1,375,000$294/sqft |
Source: | ||
Public tax history
| Year | Property taxes | Tax assessment |
|---|---|---|
| 2024 | $15,574 | $516,840 +809.3% |
| 2023 | -- | $56,840 |
Find assessor info on the county website
Neighborhood: High Point
Nearby schools
GreatSchools rating
- 5/10High Point Elementary SchoolGrades: PK-5Distance: 0.5 mi
- 7/10Ridgeview Charter SchoolGrades: 6-8Distance: 1.1 mi
- 8/10Riverwood International Charter SchoolGrades: 9-12Distance: 2.5 mi
Schools provided by the listing agent
- Elementary: High Point
- Middle: Ridgeview Charter
- High: Riverwood International Charter
Source: FMLS GA. This data may not be complete. We recommend contacting the local school district to confirm school assignments for this home.
Get a cash offer in 3 minutes
Find out how much your home could sell for in as little as 3 minutes with a no-obligation cash offer.
Estimated market value$1,576,500
Get a cash offer in 3 minutes
Find out how much your home could sell for in as little as 3 minutes with a no-obligation cash offer.
Estimated market value
$1,576,500


