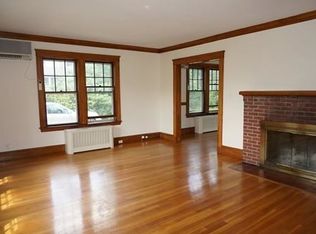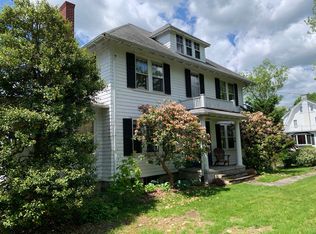Built in 1922, this sunny and bright farmhouse is located on a beautiful, scenic country road and sited down a long and private driveway abutting conservation land on the South Side of town. This is an opportunity for you to bring your team of designers and contractors to renovate and polish this true gem... With such close proximity to Wellesley Farms train station, Route 128 and the Pike, this is definitely a dream commute! Recent home sales on Glen will well support your efforts! House is being sold in AS-IS condition. Seller is working towards obtaining an accepted septic system design, and will reserve funds in escrow.
This property is off market, which means it's not currently listed for sale or rent on Zillow. This may be different from what's available on other websites or public sources.

