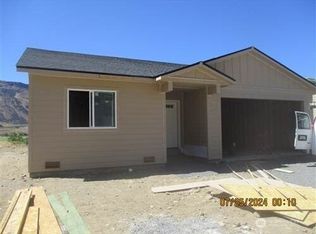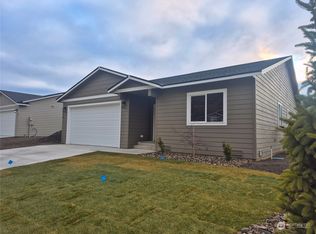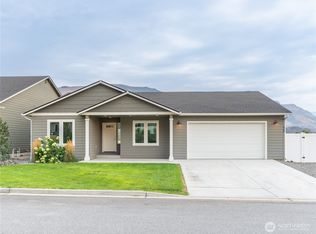Sold
Listed by:
Lorre A. Stimac,
Premier One Properties
Bought with: Windermere RE/South Whidbey
$479,900
271 George Loop, Rock Island, WA 98850
3beds
1,442sqft
Single Family Residence
Built in 2023
9,583.2 Square Feet Lot
$454,300 Zestimate®
$333/sqft
$2,566 Estimated rent
Home value
$454,300
$432,000 - $482,000
$2,566/mo
Zestimate® history
Loading...
Owner options
Explore your selling options
What's special
Simplify your life here at ''George's Shallows with SELLER OFFERING A $10,000 rate buy-down or buyer credit! ' This 2023', 2-story by Stimac Const, Inc. is turn key! With all the extras that you don't get with a new home, large, fully landscaped, fenced with blinds, washer, dryer and refer! Move-in ready, step inside to a huge Living Room open to dining and kitchen. Dining room has slider to patio for easy entertaining. The Kitchen boasts LVP flooring, island and granite counters! A 1/2 bath rounds out the main floor. Privately located upstairs are 3 Bedrooms including a vaulted Primary w/views and walk-in closet. 2 Full Baths w/granite counters + laundry room convenient to bdr's all upstairs!
Zillow last checked: 8 hours ago
Listing updated: July 07, 2025 at 04:02am
Listed by:
Lorre A. Stimac,
Premier One Properties
Bought with:
Diana Parker, 22021831
Windermere RE/South Whidbey
Diana Peters, 106278
eXp Realty
Source: NWMLS,MLS#: 2347049
Facts & features
Interior
Bedrooms & bathrooms
- Bedrooms: 3
- Bathrooms: 3
- Full bathrooms: 2
- 1/2 bathrooms: 1
- Main level bathrooms: 1
Primary bedroom
- Description: Vaulted, views
Bathroom full
- Description: Primary
Other
- Level: Main
Dining room
- Description: LVP and slider to patio
- Level: Main
Kitchen with eating space
- Description: LVP, island for add'l seating
- Level: Main
Living room
- Description: Spacious
- Level: Main
Utility room
- Description: Convenient! W/D included!
Heating
- Forced Air, Heat Pump, Electric
Cooling
- Forced Air, Heat Pump
Appliances
- Included: Dishwasher(s), Disposal, Dryer(s), Microwave(s), Refrigerator(s), Stove(s)/Range(s), Washer(s), Garbage Disposal, Water Heater: Electric, Water Heater Location: Garage
Features
- Bath Off Primary, Dining Room
- Flooring: Vinyl Plank, Carpet
- Basement: None
- Has fireplace: No
Interior area
- Total structure area: 1,442
- Total interior livable area: 1,442 sqft
Property
Parking
- Total spaces: 2
- Parking features: Attached Garage
- Attached garage spaces: 2
Features
- Levels: Two
- Stories: 2
- Patio & porch: Bath Off Primary, Dining Room, Water Heater
- Has view: Yes
- View description: Mountain(s), Territorial
Lot
- Size: 9,583 sqft
- Features: Paved, Sidewalk, Sprinkler System
- Topography: Level,Partial Slope
Details
- Parcel number: 59400006800
- Zoning description: Jurisdiction: City
- Special conditions: Standard
- Other equipment: Leased Equipment: None
Construction
Type & style
- Home type: SingleFamily
- Architectural style: Craftsman
- Property subtype: Single Family Residence
Materials
- See Remarks
- Foundation: Poured Concrete
- Roof: Composition
Condition
- Very Good
- Year built: 2023
Details
- Builder name: Stimac Construction, Inc.
Utilities & green energy
- Electric: Company: Douglas County PUD
- Sewer: Sewer Connected, Company: City of Rock Island
- Water: Public, Company: City of Rock Island
Community & neighborhood
Community
- Community features: CCRs
Location
- Region: Rock Island
- Subdivision: Rock Island
HOA & financial
HOA
- HOA fee: $55 annually
Other
Other facts
- Listing terms: Cash Out,Conventional,FHA,VA Loan
- Cumulative days on market: 35 days
Price history
| Date | Event | Price |
|---|---|---|
| 6/6/2025 | Sold | $479,900$333/sqft |
Source: | ||
| 4/24/2025 | Pending sale | $479,900$333/sqft |
Source: | ||
| 3/20/2025 | Listed for sale | $479,900$333/sqft |
Source: | ||
| 11/25/2024 | Listing removed | $2,400$2/sqft |
Source: Zillow Rentals Report a problem | ||
| 11/13/2024 | Listed for rent | $2,400$2/sqft |
Source: Zillow Rentals Report a problem | ||
Public tax history
| Year | Property taxes | Tax assessment |
|---|---|---|
| 2024 | $3,271 +5.8% | $410,400 +9.5% |
| 2023 | $3,093 +14.3% | $374,900 +34.5% |
| 2022 | $2,706 | $278,700 |
Find assessor info on the county website
Neighborhood: 98850
Nearby schools
GreatSchools rating
- 4/10Rock Island Elementary SchoolGrades: K-6Distance: 1.5 mi
- 3/10Eastmont Senior High SchoolGrades: 10-12Distance: 7.5 mi
Schools provided by the listing agent
- Elementary: Rock Isl Elem
- Middle: Clovis Point Intermediate
- High: Eastmont Snr High
Source: NWMLS. This data may not be complete. We recommend contacting the local school district to confirm school assignments for this home.
Get pre-qualified for a loan
At Zillow Home Loans, we can pre-qualify you in as little as 5 minutes with no impact to your credit score.An equal housing lender. NMLS #10287.



